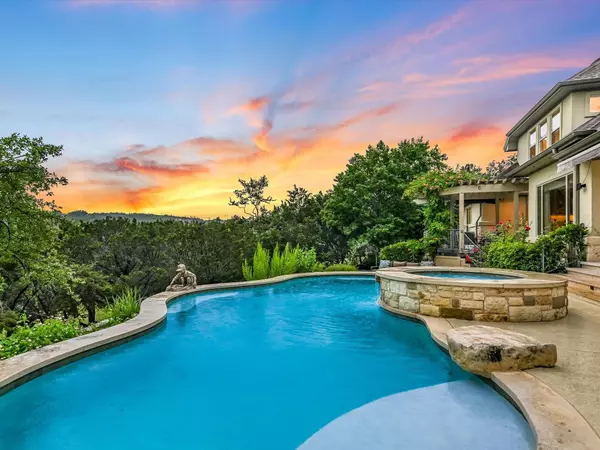For more information regarding the value of a property, please contact us for a free consultation.
4209 House Of York Austin, TX 78730
Want to know what your home might be worth? Contact us for a FREE valuation!

Our team is ready to help you sell your home for the highest possible price ASAP
Key Details
Property Type Single Family Home
Sub Type Single Family Residence
Listing Status Sold
Purchase Type For Sale
Square Footage 3,700 sqft
Price per Sqft $405
Subdivision Westminster Glen
MLS Listing ID 4721940
Sold Date 11/11/24
Style 1st Floor Entry
Bedrooms 4
Full Baths 4
HOA Fees $25/ann
Originating Board actris
Year Built 2004
Tax Year 2024
Lot Size 1.200 Acres
Lot Dimensions 0 x 0
Property Sub-Type Single Family Residence
Property Description
Gorgeous, peaceful 1.2 acre wooded lot in PHS 3 (newest section of Westminster Glen) with memorable Hill Country views from most rooms. Very private cul-de-sac setting with amazing landscaping and trees!! Multiple outdoor living areas...covered, arbor covered, electric awning (just see pics). Distant views in back with beautiful pool/spa (just refinished) and outdoor summer kitchen in the foreground. Walls of glass across the back to take in the amazing views. This house lives like a single story, with only one room and a bath on the second floor. Double door office off front door can function as an additional bedroom, with closet and full bathroom. Open plan with Acacia wood floors, fireplace, and built-ins in the family room. Island kitchen features stone arched cooking area with commercial style 6 burner gas cooktop, glass door pantry, built-in desk, great cabinet space, including display style, granite tops, stainless built-in appliances, breakfast bar, plus breakfast area with amazing views from the massive window. Beautiful master suite with raised ceiling, French door access to the covered back patio and pool/spa, beautiful view from massive windows, beautifully outfitted bath with separate shower, soaking tub, double vanity, huge walk-in closet with built-ins, and tons of storage. Other bedrooms are on other side of the house to ensure privacy for all, and have their own living area on that side of the house. It also offers great schools, 25 minutes to downtown, 10 minutes to either Lake Austin or Lake Travis, and 15 minutes to The Domain, for exceptional dining and shopping options. Something this private, with amazing pool and outside entertaining areas to take advantage of the incredible views, with a versatile single story feeling floorplan, is what everyone tells me they are waiting for...so welcome home!!
Location
State TX
County Travis
Rooms
Main Level Bedrooms 3
Interior
Interior Features Bookcases, Breakfast Bar, Built-in Features, Ceiling Fan(s), Coffered Ceiling(s), High Ceilings, Granite Counters, Crown Molding, Double Vanity, Entrance Foyer, French Doors, In-Law Floorplan, Kitchen Island, Multiple Dining Areas, Multiple Living Areas, Natural Woodwork, Open Floorplan, Pantry, Primary Bedroom on Main, Walk-In Closet(s), Wired for Sound
Heating Central
Cooling Ceiling Fan(s), Central Air
Flooring Carpet, Tile, Wood
Fireplaces Number 1
Fireplaces Type Gas Log, Great Room
Fireplace Y
Appliance Built-In Electric Oven, Built-In Oven(s), Cooktop, Dishwasher, Disposal, Electric Range, Exhaust Fan, Gas Cooktop, Microwave, Electric Oven, Plumbed For Ice Maker, RNGHD, Self Cleaning Oven, Stainless Steel Appliance(s), Vented Exhaust Fan
Exterior
Exterior Feature Balcony, Barbecue, Exterior Steps, Gas Grill, Gutters Partial, Lighting, Outdoor Grill, Private Yard
Garage Spaces 3.0
Fence Wrought Iron
Pool Heated, In Ground, Outdoor Pool, Pool/Spa Combo, Waterfall
Community Features Clubhouse, Common Grounds, Golf, High Speed Internet, Sidewalks, Hot Tub
Utilities Available Cable Connected, Electricity Connected, Propane, Underground Utilities, Water Connected
Waterfront Description None
View Canyon, Garden, Hill Country, Pool, Trees/Woods
Roof Type Composition
Accessibility None
Porch Covered, Patio
Total Parking Spaces 6
Private Pool Yes
Building
Lot Description Back Yard, Cul-De-Sac, Front Yard, Gentle Sloping, Interior Lot, Landscaped, Native Plants, Private, Public Maintained Road, Sprinkler - Automatic, Sprinkler - In-ground, Trees-Heavy, Many Trees, Views
Faces Northeast
Foundation Slab
Sewer Septic Tank
Water Public
Level or Stories Two
Structure Type Masonry – All Sides,Stone,Stucco
New Construction No
Schools
Elementary Schools River Place
Middle Schools Four Points
High Schools Vandegrift
School District Leander Isd
Others
HOA Fee Include Common Area Maintenance
Restrictions Covenant,Deed Restrictions
Ownership Fee-Simple
Acceptable Financing Cash, Conventional
Tax Rate 1.6526
Listing Terms Cash, Conventional
Special Listing Condition Standard
Read Less
Bought with Maison Global Realty

