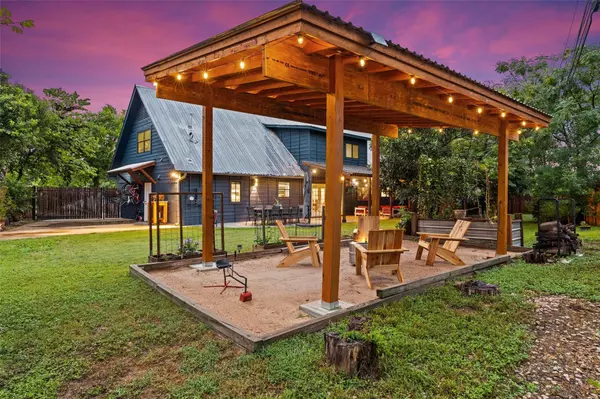For more information regarding the value of a property, please contact us for a free consultation.
6803 Millikin CV Austin, TX 78723
Want to know what your home might be worth? Contact us for a FREE valuation!

Our team is ready to help you sell your home for the highest possible price ASAP
Key Details
Property Type Single Family Home
Sub Type Single Family Residence
Listing Status Sold
Purchase Type For Sale
Square Footage 2,500 sqft
Price per Sqft $306
Subdivision University Hills Sec 02 Ph 03
MLS Listing ID 5630903
Sold Date 10/03/24
Bedrooms 4
Full Baths 2
Half Baths 1
Originating Board actris
Year Built 1963
Tax Year 2023
Lot Size 0.277 Acres
Property Description
Discover a masterfully remodeled gem in the highly sought-after University Hills neighborhood of Austin! Situated on a spacious cul-de-sac lot just shy of a third of an acre, this home beautifully blends modern upgrades with its original mid-century modern charm.
As you arrive, the gated courtyard entrance sets the stage for what’s inside. Step through the door and be wowed by the luxury custom flooring that flows throughout the home. The chef’s kitchen has been completely transformed, featuring sleek subway tile, high-end finishes, and a layout that’s both functional and stylish. The master bathroom is equally impressive, boasting designer tile in the shower and a standalone tub that invites you to unwind in style.Evenings are best spent on the balcony, where you can take in stunning views that make everyday feel special. The outdoor space is a true oasis, complete with a large pergola, fire pit, and plenty of room for entertaining in your private backyard haven.
With its prime location just minutes from the vibrant Mueller district and downtown Austin, this home offers the perfect balance of tranquility and city living. Don’t miss out on this exceptional property—schedule a tour today and experience it for yourself!
Location
State TX
County Travis
Rooms
Main Level Bedrooms 1
Interior
Interior Features Ceiling Fan(s), Interior Steps, Multiple Living Areas, Open Floorplan, Pantry, Primary Bedroom on Main, Recessed Lighting, Soaking Tub, Two Primary Closets, Walk-In Closet(s)
Heating Central
Cooling Central Air
Flooring Carpet, Tile
Fireplaces Type None
Fireplace Y
Appliance Electric Cooktop, Microwave, Free-Standing Range, Refrigerator, See Remarks
Exterior
Exterior Feature None
Garage Spaces 2.0
Fence Wood
Pool None
Community Features Park, Playground, Pool, Sport Court(s)/Facility, Tennis Court(s), Walk/Bike/Hike/Jog Trail(s
Utilities Available Electricity Available, Other, Natural Gas Available, Phone Available
Waterfront No
Waterfront Description None
View Neighborhood, See Remarks
Roof Type Metal
Accessibility None
Porch None
Total Parking Spaces 6
Private Pool No
Building
Lot Description Cul-De-Sac, Curbs, Few Trees, Landscaped, Level, Trees-Heavy, Trees-Large (Over 40 Ft)
Faces North
Foundation Slab
Sewer Public Sewer
Water Public
Level or Stories Two
Structure Type Masonry – All Sides,See Remarks
New Construction No
Schools
Elementary Schools Andrews
Middle Schools Bertha Sadler Means
High Schools Lyndon B Johnson (Austin Isd)
School District Austin Isd
Others
Restrictions City Restrictions
Ownership Fee-Simple
Acceptable Financing Cash, Conventional, FHA, VA Loan
Tax Rate 2.29608
Listing Terms Cash, Conventional, FHA, VA Loan
Special Listing Condition Standard
Read Less
Bought with Better Broker, Texas Realty
GET MORE INFORMATION


