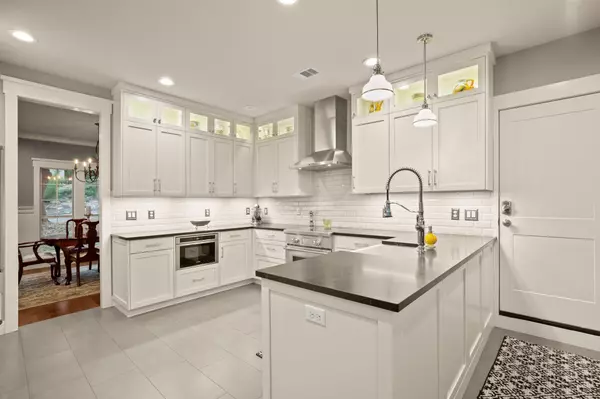For more information regarding the value of a property, please contact us for a free consultation.
10805 Chateau HL Austin, TX 78750
Want to know what your home might be worth? Contact us for a FREE valuation!

Our team is ready to help you sell your home for the highest possible price ASAP
Key Details
Property Type Single Family Home
Sub Type Single Family Residence
Listing Status Sold
Purchase Type For Sale
Square Footage 2,482 sqft
Price per Sqft $338
Subdivision Spicewood Estates Sec 02
MLS Listing ID 2303528
Sold Date 08/28/24
Bedrooms 3
Full Baths 2
Half Baths 1
HOA Fees $4/ann
Originating Board actris
Year Built 1991
Annual Tax Amount $12,609
Tax Year 2023
Lot Size 10,567 Sqft
Property Description
Meticulously maintained by its original owner 3 bed + enormous flex room (4th bedroom, office, playroom - You decide!) offering the perfect blend of indoor luxury & outdoor serenity. Culinary bliss awaits where every detail has been carefully curated for the discerning chef including a Wolf convection oven w/ an induction cooktop, & vented hood, offering top-of-the-line performance & under cab lighting. Bosch microwave drawer & dishwasher. Lg format tile & wood floors throughout including primary bedroom.
Softly lit shadowbox cabinets provide the perfect backdrop for showcasing your own collections, wall of built-in cabinets enhance the ambiance & functionality. A deep double-wide farm sink and 'Virginia Mist' granite countertops offer style and durability.
Family room has walls of windows offering strong natural light, fireplace, crown molding & decorative beams.
In-ceiling speakers throughout downstairs, built-in under-the-stairs storage, and a wine fridge nook are nice finishing touches.
Upstairs, find three bedrooms, including a primary suite w/ two closets, dual vanity w/granite countertops, a separate shower, & soaking tub. A spacious gameroom separates the primary bedroom from two additional, generously sized bedrooms, one featuring a window-lit walk-in closet. Another remodeled bath upstairs features an oversized walk in shower with frameless glass surround & floor to ceiling decorative tile and quartz countertops. Outside, a gorgeous low-maintenance decorative pond sets a tranquil tone in the backyard, complete with a grassy area for outdoor fun and games. Garage storage provides ample space for all your belongings.
Located in the sought-after Round Rock ISD, offers the trifecta of schools: Spicewood Elem, Canyon Vista MS , & Westwood HS. Enjoy proximity to major employers like the Apple campus & Amazon, tech corridor, & popular dining/shopping destinations like the Domain.
Location
State TX
County Travis
Interior
Interior Features Breakfast Bar, Built-in Features, Ceiling Fan(s), High Ceilings, Electric Dryer Hookup, High Speed Internet, Multiple Dining Areas, Multiple Living Areas, Open Floorplan, Recessed Lighting
Heating Central
Cooling Central Air
Flooring Carpet, Tile, Wood
Fireplaces Number 1
Fireplaces Type Family Room
Fireplace Y
Appliance Convection Oven, Dishwasher, Disposal, Induction Cooktop, Microwave, Free-Standing Electric Range, RNGHD, Vented Exhaust Fan, Wine Refrigerator
Exterior
Exterior Feature Gutters Partial, See Remarks
Garage Spaces 2.0
Fence Partial, Privacy, Wood
Pool None
Community Features Curbs, Underground Utilities
Utilities Available Cable Connected, Electricity Connected, High Speed Internet, Sewer Connected, Underground Utilities, Water Connected
Waterfront No
Waterfront Description None
View None
Roof Type Composition
Accessibility None
Porch Front Porch
Total Parking Spaces 4
Private Pool No
Building
Lot Description Interior Lot, Landscaped, Sprinkler - Automatic, Many Trees, Trees-Medium (20 Ft - 40 Ft), See Remarks
Faces Northwest
Foundation Slab
Sewer Public Sewer
Water Public
Level or Stories Two
Structure Type Brick Veneer,Masonry – All Sides,Masonry – Partial
New Construction No
Schools
Elementary Schools Spicewood
Middle Schools Canyon Vista
High Schools Westwood
School District Round Rock Isd
Others
HOA Fee Include See Remarks
Restrictions Covenant,Deed Restrictions
Ownership Fee-Simple
Acceptable Financing Cash, Conventional, FHA, VA Loan
Tax Rate 1.869
Listing Terms Cash, Conventional, FHA, VA Loan
Special Listing Condition Standard
Read Less
Bought with Kuper Sotheby's Int'l Realty
GET MORE INFORMATION


