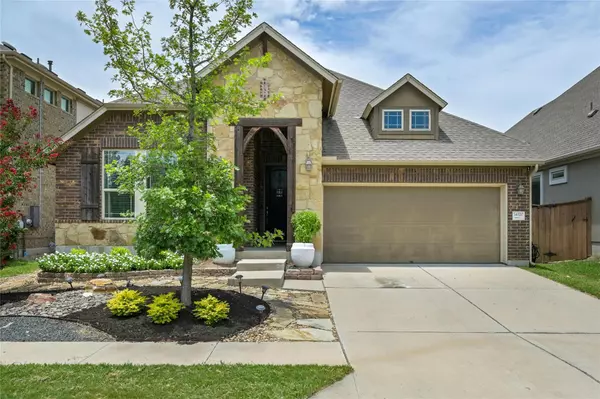For more information regarding the value of a property, please contact us for a free consultation.
14020 Tyburn TRL Austin, TX 78717
Want to know what your home might be worth? Contact us for a FREE valuation!

Our team is ready to help you sell your home for the highest possible price ASAP
Key Details
Property Type Single Family Home
Sub Type Single Family Residence
Listing Status Sold
Purchase Type For Sale
Square Footage 2,538 sqft
Price per Sqft $250
Subdivision Northwoods At Avery Ranch
MLS Listing ID 6860274
Sold Date 08/28/24
Style 1st Floor Entry
Bedrooms 3
Full Baths 2
Half Baths 1
HOA Fees $55/qua
Originating Board actris
Year Built 2015
Tax Year 2024
Lot Size 5,749 Sqft
Property Sub-Type Single Family Residence
Property Description
Beautiful 3/2.5 home in Northwoods at Avery Ranch featuring a bonus 200+ SqFt office (not included in SqFt) accessible through the garage. The home also includes a game room/office off the kitchen, wood floors in the main living areas, a spacious living room with high ceilings, expansive windows, and an open floor plan that provides a comfortable space to relax. Feel like a chef in the gourmet kitchen with an oversized countertop, chic subway tiles, Silestone countertops, and stainless steel appliances. The primary bath has a double vanity with generous countertop space and ample cabinet storage, a semi-frameless walk-in shower, and an oversized walk-in closet. The covered patio is wrapped around and includes a gas stub, ready for your BBQ parties. Excellent amenities including a pool and amenity center. Highly acclaimed Round Rock schools. Within minutes to the metro station, Domain, Lakeline Mall, and easy access to 183 and toll roads!
Location
State TX
County Williamson
Rooms
Main Level Bedrooms 3
Interior
Interior Features Ceiling Fan(s), High Ceilings, Vaulted Ceiling(s), Chandelier, Quartz Counters, Crown Molding, Double Vanity, Gas Dryer Hookup, Entrance Foyer, French Doors, In-Law Floorplan, Kitchen Island, No Interior Steps, Open Floorplan, Pantry, Recessed Lighting, Walk-In Closet(s)
Heating Central, Natural Gas
Cooling Central Air
Flooring Carpet, Tile, Wood
Fireplace Y
Appliance Built-In Gas Oven, Dishwasher, Disposal, Gas Cooktop, Microwave, RNGHD, Stainless Steel Appliance(s), Vented Exhaust Fan, Water Heater
Exterior
Exterior Feature Gas Grill, Gutters Full, Lighting
Garage Spaces 2.0
Fence Back Yard, Privacy, Stone, Wood
Pool None
Community Features Clubhouse, Cluster Mailbox, Common Grounds, Golf, Park, Playground, Pool, Walk/Bike/Hike/Jog Trail(s
Utilities Available Above Ground, Electricity Available, Natural Gas Available, Phone Available, Underground Utilities
Waterfront Description None
View None
Roof Type Composition,Shingle
Accessibility None
Porch Covered, Patio, Rear Porch
Total Parking Spaces 2
Private Pool No
Building
Lot Description Back Yard, Close to Clubhouse, Front Yard, Garden, Interior Lot, Level, Near Golf Course, Near Public Transit, Sprinkler - Automatic, Sprinkler - In Rear, Sprinkler - In Front, Sprinkler - In-ground, Sprinkler - Side Yard, Trees-Medium (20 Ft - 40 Ft), Trees-Moderate
Faces Southeast
Foundation Slab
Sewer Public Sewer
Water Public
Level or Stories One
Structure Type Brick,HardiPlank Type,Stone Veneer
New Construction No
Schools
Elementary Schools Purple Sage
Middle Schools Pearson Ranch
High Schools Mcneil
School District Round Rock Isd
Others
HOA Fee Include Common Area Maintenance
Restrictions Deed Restrictions
Ownership Fee-Simple
Acceptable Financing Cash, Conventional, FHA, VA Loan
Tax Rate 2.0554
Listing Terms Cash, Conventional, FHA, VA Loan
Special Listing Condition Standard
Read Less
Bought with Non Member

