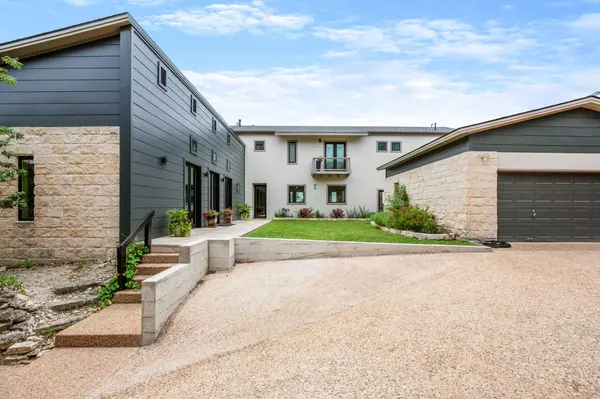For more information regarding the value of a property, please contact us for a free consultation.
6204 Mesa DR Austin, TX 78731
Want to know what your home might be worth? Contact us for a FREE valuation!

Our team is ready to help you sell your home for the highest possible price ASAP
Key Details
Property Type Single Family Home
Sub Type Single Family Residence
Listing Status Sold
Purchase Type For Sale
Square Footage 4,183 sqft
Price per Sqft $376
Subdivision Northwest Hills Sec 12
MLS Listing ID 8103220
Sold Date 07/10/24
Style 1st Floor Entry
Bedrooms 3
Full Baths 3
Originating Board actris
Year Built 1993
Tax Year 2022
Lot Size 0.516 Acres
Property Description
Seller motivated, BRING OFFERS!! Breathtaking views from this stunning Northwest Hills home. Plenty of room to add a pool and likely at lower cost due to the layout of the lot. Unique architectural gem designed for high energy efficiency (Less than $75 for 7 months out of the year and averages $200 through the peak of summer) on over 1/2 acre with beautiful commanding views of the Texas Hill Country from almost every room (and rooftop deck). Fun floor plan with large private primary suite, ample spaces for entertaining as well as cozy, private spots. This home has been impeccably maintained by its owner. Recent updates 2023: New Hardie siding, paint inside and out, Anderson Low-E windows and doors, new metal and composition roof, updated countertops and painted cabinets throughout, updated primary bath suite, custom metal privacy fence, and tons of garage storage shelving. Solar panels installed 2010. Lifetime warranty, labor and materials, on siding. Lifetime warranty, labor and materials, on windows and doors. Contact Listing Agent for additional photos.
Location
State TX
County Travis
Rooms
Main Level Bedrooms 2
Interior
Interior Features Two Primary Baths, Built-in Features, High Ceilings, Interior Steps, Multiple Dining Areas, Multiple Living Areas
Heating Active Solar, Central, Forced Air, Natural Gas
Cooling Central Air
Flooring Bamboo, Concrete, Slate, Tile, Wood
Fireplaces Number 1
Fireplaces Type Family Room
Fireplace Y
Appliance Built-In Oven(s), Dishwasher, Disposal, Down Draft, Gas Cooktop, Microwave
Exterior
Exterior Feature Balcony, Private Yard
Garage Spaces 2.0
Fence None
Pool None
Community Features None
Utilities Available Electricity Available, Natural Gas Available, Solar
Waterfront No
Waterfront Description None
View City, City Lights, Hill Country, Lake, Panoramic, River
Roof Type Composition,Metal,Synthetic
Accessibility None
Porch Deck, Patio
Total Parking Spaces 3
Private Pool No
Building
Lot Description Corner Lot, Xeriscape
Faces Northeast
Foundation Slab
Sewer Public Sewer
Water Public
Level or Stories Multi/Split
Structure Type Frame,Masonry – Partial,Stone,Stucco
New Construction No
Schools
Elementary Schools Highland Park
Middle Schools Lamar (Austin Isd)
High Schools Mccallum
School District Austin Isd
Others
Restrictions Deed Restrictions
Ownership Fee-Simple
Acceptable Financing Cash, Conventional
Tax Rate 2.21399
Listing Terms Cash, Conventional
Special Listing Condition Standard
Read Less
Bought with Non Member
GET MORE INFORMATION


