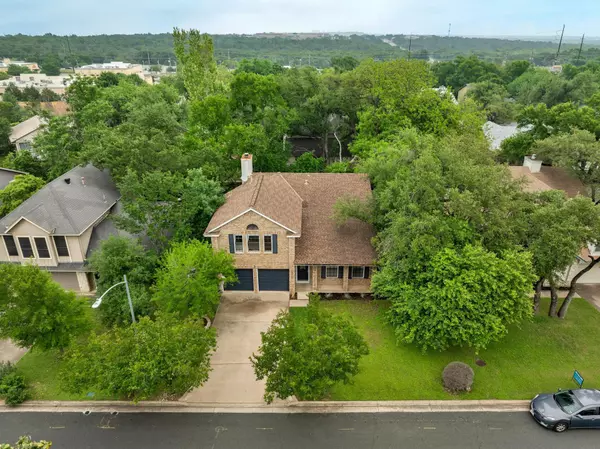For more information regarding the value of a property, please contact us for a free consultation.
13107 New Boston BND Austin, TX 78729
Want to know what your home might be worth? Contact us for a FREE valuation!

Our team is ready to help you sell your home for the highest possible price ASAP
Key Details
Property Type Single Family Home
Sub Type Single Family Residence
Listing Status Sold
Purchase Type For Sale
Square Footage 2,259 sqft
Price per Sqft $223
Subdivision Milwood Sec 22
MLS Listing ID 2924363
Sold Date 05/23/24
Style 1st Floor Entry
Bedrooms 4
Full Baths 2
Half Baths 1
Originating Board actris
Year Built 1984
Annual Tax Amount $8,068
Tax Year 2023
Lot Size 6,664 Sqft
Property Description
Set in a prime North Austin location, this bright and spacious 4 bed, 2.5 bath home sits minutes from the Domain and Apple Campus. The entry welcomes you to an expansive living/dining combo that’s enveloped in windows, flooding natural light into the space and highlighting the soaring ceilings. Luxury vinyl flooring carries through the entire main level, creating a consistent flow between the kitchen and multiple living and dining spaces. The kitchen is adorned with butcher block counters and classic subway tile backsplash, with oversized windows that showcase a backdrop of the dreamy backyard. The second level hosts all bedrooms, reserving the main floor for communal spaces that make entertaining a breeze! The owner’s suite is tucked to one side upstairs, providing privacy from the other bedrooms. Completing the retreat is a remodeled ensuite bath that features a large dual vanity and 2 custom Elfa closets. The backyard is nestled under a canopy of serene, mature trees, with an expansive deck that is perfect for entertaining and offers plenty of space to grill, lounge, and dine al fresco! With easy access to Hwy 183, Toll 45 and MoPac, you’ll enjoy a seamless commute, as well as quick access to Starbucks, HEB, JuiceLand, and numerous local conveniences. The community offers a park with playscape, basketball court, and running trail, and memberships are available for the community pool. For added convenience, you’ll be less than 1 mile from Jollyville Elementary and close proximity to Deerpark Middle School and McNeil High School. This meticulously maintained home is bursting with updates and is move-in ready, awaiting its next lucky owner!
Location
State TX
County Travis
Interior
Interior Features Bar, Built-in Features, Ceiling Fan(s), Beamed Ceilings, High Ceilings, Vaulted Ceiling(s), Chandelier, Double Vanity, Dry Bar, Eat-in Kitchen, Interior Steps, Kitchen Island, Multiple Dining Areas, Multiple Living Areas, Pantry, Recessed Lighting, Soaking Tub, Two Primary Closets, Walk-In Closet(s), Wet Bar
Heating Central, Natural Gas
Cooling Ceiling Fan(s), Central Air
Flooring Carpet, Vinyl
Fireplaces Number 1
Fireplaces Type Family Room, Glass Doors, Wood Burning
Fireplace Y
Appliance Dishwasher, Disposal, Exhaust Fan, Gas Range, Microwave, Oven, Free-Standing Range, Self Cleaning Oven, Water Heater
Exterior
Exterior Feature Exterior Steps, Gutters Full, Lighting, Private Yard
Garage Spaces 2.0
Fence Back Yard, Privacy, Wood
Pool None
Community Features Clubhouse, Cluster Mailbox, Park, Playground, Pool, Tennis Court(s), Walk/Bike/Hike/Jog Trail(s
Utilities Available Electricity Connected, Natural Gas Connected, Sewer Connected, Underground Utilities, Water Connected
Waterfront No
Waterfront Description None
View None
Roof Type Composition,Shingle
Accessibility None
Porch Deck, Front Porch
Total Parking Spaces 4
Private Pool No
Building
Lot Description Back Yard, Curbs, Few Trees, Interior Lot, Landscaped, Level, Trees-Large (Over 40 Ft), Trees-Medium (20 Ft - 40 Ft)
Faces West
Foundation Slab
Sewer MUD
Water MUD
Level or Stories Two
Structure Type Brick Veneer,HardiPlank Type,Masonry – Partial
New Construction No
Schools
Elementary Schools Jollyville
Middle Schools Deerpark
High Schools Mcneil
School District Round Rock Isd
Others
Restrictions Deed Restrictions
Ownership Fee-Simple
Acceptable Financing Cash, Conventional, FHA, VA Loan
Tax Rate 1.6875
Listing Terms Cash, Conventional, FHA, VA Loan
Special Listing Condition Standard
Read Less
Bought with HOMESMITH REALTY, LLC
GET MORE INFORMATION


