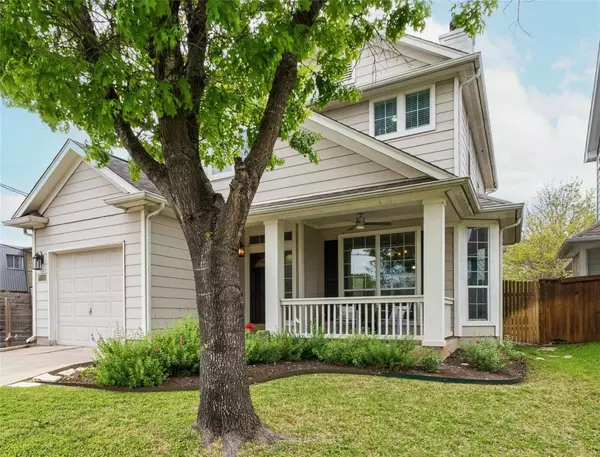For more information regarding the value of a property, please contact us for a free consultation.
2512 Thornton RD Austin, TX 78704
Want to know what your home might be worth? Contact us for a FREE valuation!

Our team is ready to help you sell your home for the highest possible price ASAP
Key Details
Property Type Single Family Home
Sub Type Single Family Residence
Listing Status Sold
Purchase Type For Sale
Square Footage 1,873 sqft
Price per Sqft $381
Subdivision Village At Kinney Court
MLS Listing ID 9842640
Sold Date 05/06/24
Bedrooms 3
Full Baths 2
Half Baths 1
HOA Fees $50/qua
Originating Board actris
Year Built 2002
Annual Tax Amount $13,699
Tax Year 2023
Lot Size 4,604 Sqft
Property Description
Welcome to 2512 Thornton Road in the Village At Kinney Court neighborhood in the heart of South Lamar, 78704! Home welcomes you with a covered front porch great for starting your day waving at neighbors walking by with their dogs or on their way to breakfast or coffee at nearby locations. First floor has an open floorplan with front formal dining room which could be used as an extra living space or office. Living room opens to kitchen with two more spaces to dine at the breakfast bar or eat-in kitchen. Living area has an abundance of natural light with windows opening to the backyard. No carpet downstairs. Upstairs has the Primary and secondary bedrooms. All fresh paint throughout and new carpet upstairs. Backyard is spacious with a large covered patio with a ceiling fan and misting fans. Neighborhood has a private park for picnics, dog walking and frisbee games. Location is why you live in 78704 as home is walkable to South Lamar businesses such as ABGB, Loro, many cafes, dining and shopping. Ride your bike to Zilker Park, Barton Springs, the hike and bike trail, South Congress (SoCo) or downtown. The anticipated new HEB is minutes away as well as an easy downtown commute.
Location
State TX
County Travis
Interior
Interior Features Breakfast Bar, Ceiling Fan(s), High Ceilings, Chandelier, Double Vanity, Electric Dryer Hookup, Gas Dryer Hookup, Eat-in Kitchen, Open Floorplan, Soaking Tub, Walk-In Closet(s), Washer Hookup
Heating Central, Natural Gas
Cooling Ceiling Fan(s), Central Air
Flooring Carpet, Tile
Fireplaces Number 1
Fireplaces Type Family Room, Living Room
Fireplace Y
Appliance Dishwasher, Dryer, Microwave, Free-Standing Gas Oven, Free-Standing Gas Range, Refrigerator, Washer
Exterior
Exterior Feature Gutters Full, Misting System, Private Yard
Garage Spaces 1.0
Fence Back Yard, Chain Link, Wood
Pool None
Community Features Cluster Mailbox, Dog Park, Park, Picnic Area
Utilities Available Electricity Connected, Natural Gas Connected, Water Connected
Waterfront No
Waterfront Description None
View Neighborhood
Roof Type Composition,Shingle
Accessibility None
Porch Covered, Front Porch, Patio, Porch, Rear Porch
Total Parking Spaces 2
Private Pool No
Building
Lot Description Back Yard, Curbs, Few Trees, Front Yard, Sprinkler - In-ground
Faces East
Foundation Slab
Sewer Public Sewer
Water Public
Level or Stories Two
Structure Type HardiPlank Type
New Construction No
Schools
Elementary Schools Zilker
Middle Schools O Henry
High Schools Austin
School District Austin Isd
Others
HOA Fee Include Common Area Maintenance
Restrictions Deed Restrictions
Ownership Common
Acceptable Financing Cash, Conventional, VA Loan
Tax Rate 1.8092
Listing Terms Cash, Conventional, VA Loan
Special Listing Condition Standard
Read Less
Bought with Soco Advisory Group
GET MORE INFORMATION


