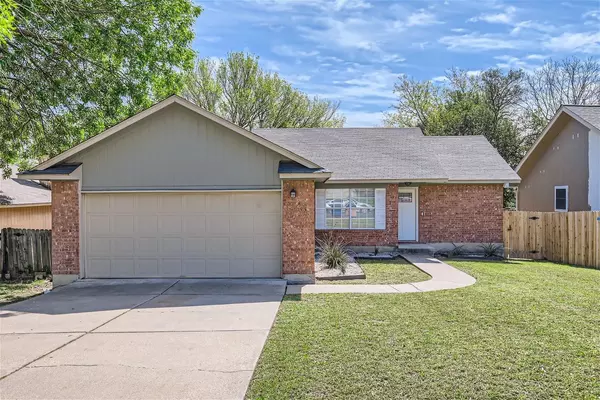For more information regarding the value of a property, please contact us for a free consultation.
5403 Regency DR Austin, TX 78724
Want to know what your home might be worth? Contact us for a FREE valuation!

Our team is ready to help you sell your home for the highest possible price ASAP
Key Details
Property Type Single Family Home
Sub Type Single Family Residence
Listing Status Sold
Purchase Type For Sale
Square Footage 1,217 sqft
Price per Sqft $332
Subdivision Heritage Park At Cavalier
MLS Listing ID 3800623
Sold Date 04/19/24
Bedrooms 3
Full Baths 2
Originating Board actris
Year Built 1995
Annual Tax Amount $4,749
Tax Year 2023
Lot Size 6,033 Sqft
Property Sub-Type Single Family Residence
Property Description
Experience urban living at it's finest in this beautifully updated home, right at the Walnut Creek Trailhead! Just minutes from downtown, enjoy easy access to all that East Austin has to offer including the Mueller Development for shopping, a quick drive to ABIA for easy travel, and a short ride to your favorite weekend hangs like Palomino Coffee, Central Machine Works and Alamo Drafthouse. This 3 Bed 2 Bath home has been lovingly maintained and features an updated kitchen and baths, a recently installed HVAC with LED Filtration, a beautiful new fence surrounding an incredible outdoor space with a deck and xeriscaped patio for entertaining. New development is booming in the area including plans to redevelop the shopping center at MLK + 183, an exciting planned community with parks at Walter E Long Lake, and easy access to the Southern Walnut Creek trail that leads to Downtown Austin. Super Low Tax Rate! Don't wait to move on this move in ready home!
Location
State TX
County Travis
Rooms
Main Level Bedrooms 3
Interior
Interior Features Ceiling Fan(s), Vaulted Ceiling(s), Granite Counters, Stone Counters, Gas Dryer Hookup, Primary Bedroom on Main, Smart Thermostat, Walk-In Closet(s), See Remarks
Heating Central
Cooling Central Air, ENERGY STAR Qualified Equipment, See Remarks
Flooring Vinyl
Fireplace Y
Appliance Built-In Gas Oven, Built-In Gas Range, Refrigerator, Washer/Dryer, Water Heater
Exterior
Exterior Feature Private Yard, See Remarks
Garage Spaces 2.0
Fence Back Yard, Wood, See Remarks
Pool None
Community Features Golf, Nest Thermostat, See Remarks
Utilities Available Electricity Connected, High Speed Internet, Natural Gas Connected, Phone Available, Sewer Connected, Underground Utilities, Water Connected, See Remarks
Waterfront Description None
View Neighborhood, See Remarks
Roof Type Composition
Accessibility See Remarks
Porch Deck, Patio, Porch, See Remarks
Total Parking Spaces 4
Private Pool No
Building
Lot Description Back Yard, Xeriscape, See Remarks
Faces Northwest
Foundation Slab
Sewer Public Sewer
Water Public
Level or Stories One
Structure Type Brick,HardiPlank Type
New Construction No
Schools
Elementary Schools Norman-Sims
Middle Schools Martin
High Schools Lyndon B Johnson (Austin Isd)
School District Austin Isd
Others
Restrictions See Remarks
Ownership Fee-Simple
Acceptable Financing Cash, Conventional, FHA, VA Loan
Tax Rate 1.809247
Listing Terms Cash, Conventional, FHA, VA Loan
Special Listing Condition Standard
Read Less
Bought with Allure Real Estate

