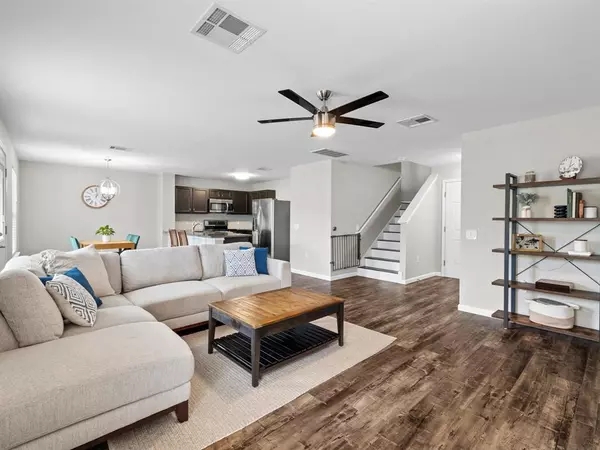For more information regarding the value of a property, please contact us for a free consultation.
1414 Strickland DR Austin, TX 78748
Want to know what your home might be worth? Contact us for a FREE valuation!

Our team is ready to help you sell your home for the highest possible price ASAP
Key Details
Property Type Single Family Home
Sub Type Single Family Residence
Listing Status Sold
Purchase Type For Sale
Square Footage 1,699 sqft
Price per Sqft $259
Subdivision Dittmar Crossing
MLS Listing ID 1055711
Sold Date 03/14/24
Bedrooms 3
Full Baths 2
Half Baths 1
HOA Fees $12/ann
Originating Board actris
Year Built 2004
Tax Year 2022
Lot Size 3,598 Sqft
Property Sub-Type Single Family Residence
Property Description
Welcome to the Heart of South Austin! This beautifully updated home is a shining gem, featuring a charming front yard adorned with mature trees and a 2-car garage. As you approach the inviting front entry, anticipation builds for what lies inside. Upon stepping through the front door, natural light spills into the open concept floor plan, illuminating the updated laminate wood flooring that flows throughout. Neutral toned walls create an atmosphere of contemporary elegance, setting the stage for comfortable living. The spacious living room is an excellent entertainment hub, updated with a stylish ceiling fan. It effortlessly flows into the dining area, enhanced by an updated chandelier. A convenient breakfast bar separates the dining space from the updated kitchen, which boasts granite countertops, a tile backsplash, stainless steel appliances, and wood cabinetry. A large walk-in pantry adds to the kitchen's functionality. On the main floor, you'll find a half bath for your guests' convenience. The upstairs area houses all three bedrooms, with the huge primary suite serving as a radiant centerpiece. Bathed in light, it offers ample space for a suite of king-sized furniture and additional room for an office, workout area, or reading nook. The updated ensuite bathroom adds a touch of luxury to your daily routine. Two other large guest bedrooms provide versatile options to meet your needs. The convenience of a laundry room on the second floor adds to the home's practicality. A Nest thermostat ensures comfort and energy efficiency. Step outside into the beautifully landscaped backyard, complete with a grassy yard and a xeriscaped area that's perfect for alfresco dining or gathering around a fire pit. Updated roof, backyard windows, gutters and fresh paint in 2020. With major hwys, Southpark Meadows, and nightlife on Menchaca Rd just mins away, this home offers the perfect blend of convenience and style. You won't want to miss the chance to make it yours!
Location
State TX
County Travis
Interior
Interior Features Breakfast Bar, Ceiling Fan(s), Granite Counters, Electric Dryer Hookup, Interior Steps, Open Floorplan, Pantry, Smart Thermostat, Walk-In Closet(s), Washer Hookup
Heating Central, Electric
Cooling Central Air
Flooring Laminate, Tile
Fireplaces Type None
Fireplace Y
Appliance Dishwasher, Disposal, Microwave, Free-Standing Electric Range, Stainless Steel Appliance(s)
Exterior
Exterior Feature Gutters Partial, No Exterior Steps, Private Yard
Garage Spaces 2.0
Fence Privacy, Wood
Pool None
Community Features Cluster Mailbox, Curbs, Park, Sidewalks
Utilities Available Electricity Available, Sewer Available, Water Available
Waterfront Description None
View None
Roof Type Composition
Accessibility None
Porch None
Total Parking Spaces 4
Private Pool No
Building
Lot Description Interior Lot, Landscaped, Trees-Medium (20 Ft - 40 Ft)
Faces South
Foundation Slab
Sewer Public Sewer
Water Public
Level or Stories Two
Structure Type Brick,HardiPlank Type,Masonry – Partial
New Construction No
Schools
Elementary Schools Casey
Middle Schools Bedichek
High Schools Akins
School District Austin Isd
Others
HOA Fee Include Common Area Maintenance
Restrictions Deed Restrictions
Ownership Fee-Simple
Acceptable Financing Cash, Conventional, FHA, VA Loan
Tax Rate 1.9749
Listing Terms Cash, Conventional, FHA, VA Loan
Special Listing Condition Standard
Read Less
Bought with Keller Williams Realty

