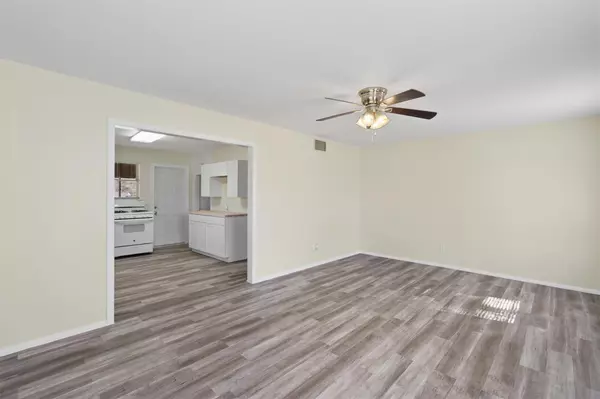For more information regarding the value of a property, please contact us for a free consultation.
109 Fanin ST Burnet, TX 78611
Want to know what your home might be worth? Contact us for a FREE valuation!

Our team is ready to help you sell your home for the highest possible price ASAP
Key Details
Property Type Single Family Home
Sub Type Single Family Residence
Listing Status Sold
Purchase Type For Sale
Square Footage 936 sqft
Price per Sqft $212
Subdivision Hamilton Creek Adtn
MLS Listing ID 9941113
Sold Date 01/30/24
Bedrooms 2
Full Baths 1
Originating Board actris
Year Built 1959
Annual Tax Amount $2,505
Tax Year 2023
Lot Size 7,296 Sqft
Property Description
Welcome to 109 Fanin St., a charming 2-bedroom, 1-bathroom home in Burnet offering a cozy retreat in a thoughtfully designed 936 sqft space. With a warm and inviting atmosphere, this residence maximizes every inch, seamlessly connecting the living, dining, and kitchen areas for an enjoyable flow in daily living. The updated kitchen features modern conveniences, and the well-appointed bathroom balances convenience with style. The two bedrooms offer flexibility for guest rooms, a home office, or personal retreats. Step outside to a modest yet intimate outdoor space—a perfect private oasis for morning coffee or evenings under the stars. Recently remodeled, this turnkey home allows for a seamless move-in experience. Nestled in Burnet, it enjoys the perks of a prime location, close to local shops, schools, and community amenities. Experience the joy of living in this small, cozy haven. Schedule a showing at 109 Fanin St. today and make this delightful residence your own.
**New flooring, baseboards, cabinets/counters, ceiling fans and paint through out entire home!
Location
State TX
County Burnet
Rooms
Main Level Bedrooms 2
Interior
Interior Features Electric Dryer Hookup, Primary Bedroom on Main, Washer Hookup
Heating Central
Cooling Central Air
Flooring Vinyl
Fireplace Y
Appliance Gas Range, Electric Oven, Refrigerator, Washer/Dryer
Exterior
Exterior Feature None
Fence Chain Link
Pool None
Community Features None
Utilities Available Electricity Available, Natural Gas Available, Water Available
Waterfront No
Waterfront Description None
View Hill Country
Roof Type Metal
Accessibility None
Porch Rear Porch
Total Parking Spaces 2
Private Pool No
Building
Lot Description Corner Lot, Few Trees, Trees-Moderate
Faces West
Foundation Slab
Sewer Public Sewer
Water Public
Level or Stories One
Structure Type Brick,HardiPlank Type
New Construction No
Schools
Elementary Schools Shady Grove
Middle Schools Burnet (Burnet Isd)
High Schools Burnet
School District Burnet Isd
Others
Restrictions City Restrictions
Ownership Fee-Simple
Acceptable Financing Cash, Conventional, FHA, VA Loan
Tax Rate 1.846
Listing Terms Cash, Conventional, FHA, VA Loan
Special Listing Condition Standard
Read Less
Bought with Non Member
GET MORE INFORMATION


