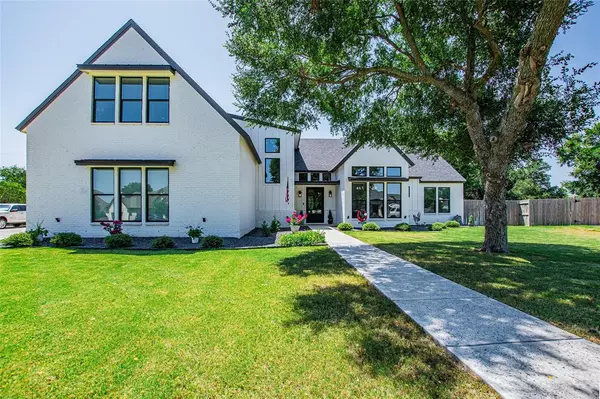For more information regarding the value of a property, please contact us for a free consultation.
623 Quitman CT Belton, TX 76513
Want to know what your home might be worth? Contact us for a FREE valuation!

Our team is ready to help you sell your home for the highest possible price ASAP
Key Details
Property Type Single Family Home
Sub Type Single Family Residence
Listing Status Sold
Purchase Type For Sale
Square Footage 3,858 sqft
Price per Sqft $220
Subdivision Campus At Lakewood Ranch Phase Ix
MLS Listing ID 4668315
Sold Date 12/29/23
Bedrooms 5
Full Baths 3
Half Baths 1
HOA Fees $20/ann
Originating Board actris
Year Built 2021
Tax Year 2022
Lot Size 0.506 Acres
Property Sub-Type Single Family Residence
Property Description
Stunning custom-built 5BD/3.5BA on 0.5-acre lot! This architectural gem features a 3-car garage and soaring high ceilings. Impeccably designed with luxurious finishes and meticulous attention to detail. The grandeur of this home is evident as you enter the oversized front door. The open concept living area boasts a gourmet kitchen with top-of-the-line appliances, perfect for entertaining. Retreat to the spacious master suite with a spa-like ensuite bath. Four additional bedrooms provide ample space for family or guests. You will find the upstairs flex room as a perfect feature to relax or play away from the main living area. The half-acre lot offers a sprawling backyard oasis, ideal for outdoor activities. Experience the epitome of luxury living in the prestigious Campus at Lakewood Ranch neighborhood which provides a privately accessed community pool. Don't miss the opportunity to own this remarkable home!
Location
State TX
County Bell
Rooms
Main Level Bedrooms 3
Interior
Interior Features Ceiling Fan(s), High Ceilings, Tray Ceiling(s), Vaulted Ceiling(s), Granite Counters, Double Vanity, Dry Bar, Electric Dryer Hookup, High Speed Internet, Kitchen Island, Multiple Living Areas, No Interior Steps, Open Floorplan, Pantry, Primary Bedroom on Main, Soaking Tub, Storage, Walk-In Closet(s), Washer Hookup, Wired for Data, Wired for Sound
Heating Central, Electric, Fireplace Insert, Heat Pump
Cooling Central Air, Electric, Heat Pump, Multi Units
Flooring Carpet, Concrete
Fireplaces Number 1
Fireplaces Type Fire Pit, Gas Log, Gas Starter, Insert, Living Room, Propane, Raised Hearth, Wood Burning
Fireplace Y
Appliance Bar Fridge, Built-In Electric Oven, Built-In Gas Range, Dishwasher, Disposal, Exhaust Fan, Gas Range, Ice Maker, Gas Oven, Double Oven, Propane Cooktop, RNGHD, Refrigerator, Stainless Steel Appliance(s), Tankless Water Heater, Vented Exhaust Fan, Washer/Dryer, Wine Refrigerator
Exterior
Exterior Feature Gas Grill, Lighting, Private Yard
Garage Spaces 3.0
Fence Back Yard, Fenced, Privacy, Wire
Pool None
Community Features Pool
Utilities Available Cable Connected, Electricity Connected, High Speed Internet, Propane, Sewer Not Available, Water Connected
Waterfront Description None
View Neighborhood, Pasture
Roof Type Composition
Accessibility Accessible Doors, Accessible Entrance
Porch Covered, Rear Porch
Total Parking Spaces 5
Private Pool No
Building
Lot Description Back Yard, City Lot, Cul-De-Sac, Few Trees, Front Yard, Interior Lot, Landscaped, Public Maintained Road, Sprinkler - Automatic, Sprinkler - In-ground, Trees-Medium (20 Ft - 40 Ft)
Faces West
Foundation Slab
Sewer Aerobic Septic
Water Public
Level or Stories Two
Structure Type Brick Veneer,Frame,HardiPlank Type,Spray Foam Insulation,Masonry – All Sides,Board & Batten Siding
New Construction No
Schools
Elementary Schools Lakewood
Middle Schools Lake Belton
High Schools Lake Belton
School District Belton Isd
Others
HOA Fee Include Common Area Maintenance,See Remarks
Restrictions Building Size,Covenant,Deed Restrictions
Ownership Fee-Simple
Acceptable Financing Cash, Conventional, FHA, VA Loan
Tax Rate 2.259
Listing Terms Cash, Conventional, FHA, VA Loan
Special Listing Condition Standard
Read Less
Bought with Mahler Group

