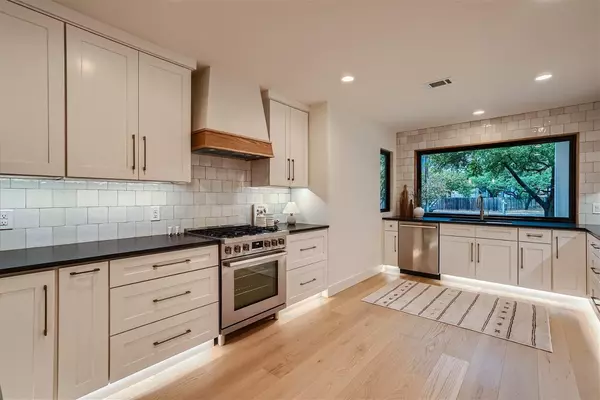For more information regarding the value of a property, please contact us for a free consultation.
6503 Targa CT Austin, TX 78749
Want to know what your home might be worth? Contact us for a FREE valuation!

Our team is ready to help you sell your home for the highest possible price ASAP
Key Details
Property Type Single Family Home
Sub Type Single Family Residence
Listing Status Sold
Purchase Type For Sale
Square Footage 1,971 sqft
Price per Sqft $436
Subdivision Westcreek Phs 3 Sec 2
MLS Listing ID 4322812
Sold Date 11/17/23
Style 1st Floor Entry
Bedrooms 3
Full Baths 2
Originating Board actris
Year Built 1982
Tax Year 2023
Lot Size 7,840 Sqft
Lot Dimensions 79 x 110
Property Sub-Type Single Family Residence
Property Description
Incredibly remodeled home on a private cul-de-sac with 1971SF + a detached newly constructed Casita with 120SF of flex space! Located in one of Austin's most desirable neighborhoods - Westcreek! Step inside and you'll immediately notice the quality and attention to detail throughout. Vaulted beamed ceilings, tons of natural light and an open floor plan lends itself to easy entertaining! NEW Anderson Composite windows, NEW insulation, NEW ductwork, all NEW fixtures. Gorgeous White Oak engineered hardwoods throughout, NEW doors, hardware and more. Large living area is open to the kitchen and features tall ceilings, fireplace and back patio access. Stunning kitchen with an oversized picture window is the show stopper! Custom cabinetry, Sub Zero Refrigerator, custom range hood, free standing range, custom tiled backsplash and under cabinet lighting add charming personality! Amazing primary bedroom suite is well appointed with a custom window seat overlooking the back yard and an incredible primary bathroom. Double vanity, oversized walk-in shower with designer tile selections, custom closets and beautiful fixtures! Secondary bedrooms also feature custom closets and share a beautiful full bathroom. Smart home equipment includes Nest doorbell and Nest thermostat. Amazing back yard includes a brand new casita, Trex deck, cedar privacy fence and new sod! Gorgeous shade trees and new landscaping add the perfect touch. Super convenient location with Whole Foods, Costco, Target all within minutes. Tons of local restaurants and shopping nearby too! Easy access to Hwy 290 or Mopac. A few feet of the backyard touch the 500-year floodplain but vast majority is out of the zone (see flood map).
Location
State TX
County Travis
Rooms
Main Level Bedrooms 3
Interior
Interior Features Breakfast Bar, Beamed Ceilings, High Ceilings, Tray Ceiling(s), Vaulted Ceiling(s), Granite Counters, Double Vanity, Natural Woodwork, No Interior Steps, Open Floorplan, Pantry, Primary Bedroom on Main, Recessed Lighting, Smart Home, Two Primary Closets, Walk-In Closet(s)
Heating Central, Natural Gas
Cooling Central Air, Electric
Flooring Tile, Wood
Fireplaces Number 1
Fireplaces Type Family Room, Gas
Fireplace Y
Appliance Dishwasher, Disposal, Gas Range, Microwave, Free-Standing Gas Oven, Refrigerator, Water Heater
Exterior
Exterior Feature None
Garage Spaces 2.0
Fence Back Yard, Privacy, Wood
Pool None
Community Features Cluster Mailbox
Utilities Available Electricity Connected, High Speed Internet, Natural Gas Connected, Sewer Connected, Water Connected
Waterfront Description None
View Neighborhood
Roof Type Asphalt,Shingle
Accessibility None
Porch Covered, Deck, Front Porch
Total Parking Spaces 4
Private Pool No
Building
Lot Description Cul-De-Sac, Front Yard, Level, Trees-Medium (20 Ft - 40 Ft), Trees-Sparse
Faces West
Foundation Slab
Sewer Public Sewer
Water Public
Level or Stories One
Structure Type Brick,Cedar,HardiPlank Type,Masonry – Partial
New Construction No
Schools
Elementary Schools Patton
Middle Schools Small
High Schools Austin
School District Austin Isd
Others
Restrictions City Restrictions,Deed Restrictions
Ownership Fee-Simple
Acceptable Financing Cash, Conventional, FHA, VA Loan
Tax Rate 1.9749
Listing Terms Cash, Conventional, FHA, VA Loan
Special Listing Condition Standard
Read Less
Bought with Redfin Corporation

