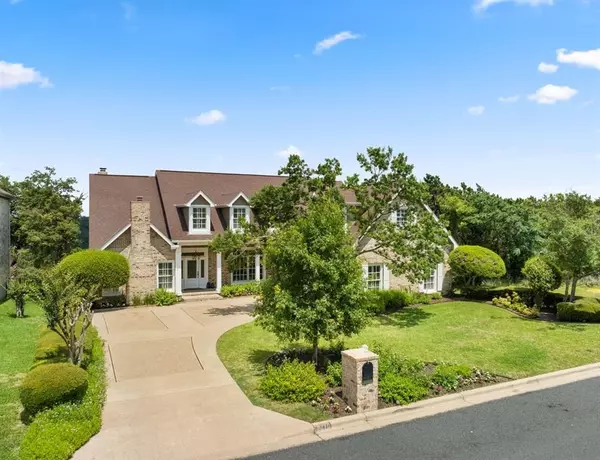For more information regarding the value of a property, please contact us for a free consultation.
7110 Valburn DR Austin, TX 78731
Want to know what your home might be worth? Contact us for a FREE valuation!

Our team is ready to help you sell your home for the highest possible price ASAP
Key Details
Property Type Single Family Home
Sub Type Single Family Residence
Listing Status Sold
Purchase Type For Sale
Square Footage 4,725 sqft
Price per Sqft $366
Subdivision North Cat Mountain Ph 02 Sec C
MLS Listing ID 5321360
Sold Date 10/20/23
Bedrooms 5
Full Baths 3
Half Baths 1
Originating Board actris
Year Built 1993
Annual Tax Amount $36,827
Tax Year 2023
Lot Size 0.254 Acres
Property Description
Nestled on the highly coveted view side of Valburn Drive in NW Hills, this remarkable property offers a well-built and meticulously maintained home with stunning panoramic views. With only one owner, this residence exudes a sense of pride and care. Boasting a generous 4,725 square feet, this home provides ample space for comfortable living and entertaining.
As you step inside, you'll be captivated by the amazing views that greet you from multiple vantage points. Whether it's the rolling hills or the lush greenery, the views will leave you in awe.
The location itself is a testament to prestige, residing on Valburn Drive, a street renowned for its exclusivity and charm. Not only does this home offer incredible views, but it also feeds into highly regarded schools such as Doss, Murchison, and Anderson, ensuring excellent educational opportunities for school aged children.
Convenient access to major thoroughfares like Mopac and Loop 360 simplifies your daily commute and provides endless possibilities for exploring Austin's vibrant offerings. The Domain, a premier shopping and entertainment destination, is just a short 15-minute drive away, offering an array of dining, shopping, and recreational options.
Inside, the home features beautiful wood flooring that adds warmth and elegance to the living spaces. Additionally, both living spaces have fireplaces. Ample closet space provides practical storage solutions for all your belongings, and there is also a working elevator to assist with moving things from floor to floor. With its flexible layout and endless options for customization, this home presents an opportunity to create your own haven tailored to your specific needs and style.
The combination of exceptional craftsmanship, mesmerizing views, top-tier schools, and convenient location makes 7110 Valburn Drive a truly exceptional property. Don't miss your chance to own this remarkable home and experience the best that Austin has to offer.
Location
State TX
County Travis
Rooms
Main Level Bedrooms 1
Interior
Interior Features Bookcases, Built-in Features, Cedar Closet(s), Ceiling Fan(s), Chandelier, Crown Molding, Double Vanity, Eat-in Kitchen, Elevator, Kitchen Island, Primary Bedroom on Main, Recessed Lighting, Walk-In Closet(s), Washer Hookup
Heating Central, Fireplace(s)
Cooling Ceiling Fan(s), Central Air
Flooring Carpet, Tile, Wood
Fireplaces Number 2
Fireplaces Type Gas Log, Living Room
Fireplace Y
Appliance Cooktop, Dishwasher, Electric Range, Microwave, Oven
Exterior
Exterior Feature None
Garage Spaces 2.0
Fence None
Pool None
Community Features None
Utilities Available Electricity Connected, Natural Gas Connected, Water Connected
Waterfront No
Waterfront Description None
View Canyon, Panoramic, Trees/Woods
Roof Type Shingle
Accessibility Accessible Elevator Installed
Porch Covered, Porch
Total Parking Spaces 4
Private Pool No
Building
Lot Description Back Yard, Many Trees, Trees-Medium (20 Ft - 40 Ft), Views
Faces East
Foundation Slab
Sewer Public Sewer
Water Public
Level or Stories Two
Structure Type Brick, HardiPlank Type, Masonry – All Sides
New Construction No
Schools
Elementary Schools Doss (Austin Isd)
Middle Schools Murchison
High Schools Anderson
School District Austin Isd
Others
Restrictions City Restrictions
Ownership Fee-Simple
Acceptable Financing Cash, Conventional
Tax Rate 1.9749
Listing Terms Cash, Conventional
Special Listing Condition Standard
Read Less
Bought with Dochen Realty Group
GET MORE INFORMATION


