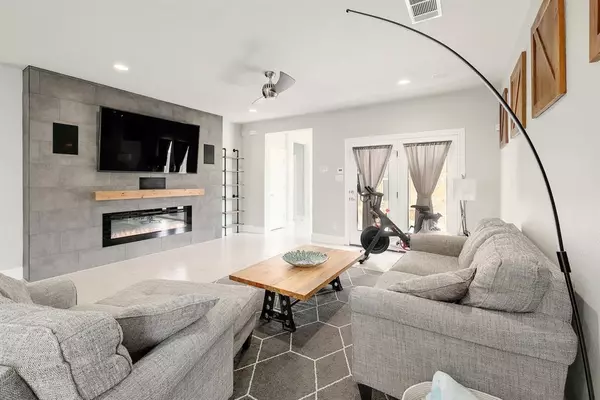For more information regarding the value of a property, please contact us for a free consultation.
504 Cherokee Rose CIR Georgetown, TX 78626
Want to know what your home might be worth? Contact us for a FREE valuation!

Our team is ready to help you sell your home for the highest possible price ASAP
Key Details
Property Type Single Family Home
Sub Type Single Family Residence
Listing Status Sold
Purchase Type For Sale
Square Footage 2,412 sqft
Price per Sqft $254
Subdivision Teravista Secs 322B & 323
MLS Listing ID 3235586
Sold Date 10/05/23
Bedrooms 4
Full Baths 2
Half Baths 1
HOA Fees $107/mo
Originating Board actris
Year Built 2014
Annual Tax Amount $12,202
Tax Year 2023
Lot Size 0.251 Acres
Property Description
Introducing a stunning upgraded property in the desirable Teravista community, located at 504 Cherokee Rose Cir. This gorgeous home boasts one of the largest lots in the area, complete with a fantastic pool addition and newly installed covered patio, perfect for entertaining and relaxation. Flagstone surrounds the pool, and a fully automated gas heated pool/hot tub enhances the outdoor experience.
As soon as you enter the door, you’re greeted with newly installed 12 x 24 porcelain tile throughout the home and a gorgeous tray ceiling in the foyer. You then make your way to the living area, where a recently installed electronic fireplace and entertainment tile wall immediately catch your attention.
The beautiful kitchen is complete with a large island and all stainless steel KitchenAid appliances, including a wine cooler for keeping your drinks perfectly chilled. Another notable feature is the custom in-house Russound 6 zone sound system, allowing you to enjoy music throughout the home.
With a greenbelt and trail just across the street, there are no neighbors directly in front of the home, providing a private and peaceful living environment.
The spacious home features 4 covered patios, providing ample outdoor space for enjoying the beautiful Texas weather. This home also offers a three-car garage for extra storage, which includes a Tesla charger.
The master en suite is a true retreat, featuring a tray ceiling, dual vanity, huge walk-in shower, and a custom closet. Upstairs, the loft has been transformed into a fantastic theater room with blackout curtains and a huge projection screen, making it the perfect space for movie nights or a 4th bedroom.
Additionally, the community pool and amenity center are just around the corner, providing easy access to fun activities for the whole family. Don't miss out on this amazing opportunity to own this beautiful home in the sought-after Georgetown area.
Location
State TX
County Williamson
Rooms
Main Level Bedrooms 3
Interior
Interior Features Breakfast Bar, Built-in Features, Ceiling Fan(s), High Ceilings, Tray Ceiling(s), Granite Counters, Quartz Counters, Double Vanity, Eat-in Kitchen, Entrance Foyer, Interior Steps, Kitchen Island, Open Floorplan, Primary Bedroom on Main, Recessed Lighting, Sound System, Walk-In Closet(s), Washer Hookup, Wired for Sound
Heating Central
Cooling Ceiling Fan(s), Central Air
Flooring Carpet, Tile
Fireplaces Number 1
Fireplaces Type Electric, Living Room
Fireplace Y
Appliance Cooktop, Dishwasher, Disposal, Exhaust Fan, Gas Cooktop, Microwave, Oven, RNGHD, Free-Standing Refrigerator, Wine Refrigerator
Exterior
Exterior Feature Gutters Full, Lighting, No Exterior Steps, Private Yard
Garage Spaces 3.0
Fence Back Yard, Fenced, Wood
Pool Heated, In Ground, Outdoor Pool, Pool/Spa Combo
Community Features Curbs, Dog Park, Maintenance On-Site, Park, Picnic Area, Planned Social Activities, Playground, Pool, Sidewalks, Suburban, Walk/Bike/Hike/Jog Trail(s
Utilities Available Cable Available, Electricity Available, Natural Gas Available, Underground Utilities, Water Available
Waterfront Description None
View Neighborhood, Park/Greenbelt
Roof Type Composition
Accessibility None
Porch Covered, Front Porch, Patio, Porch, Side Porch, See Remarks
Total Parking Spaces 4
Private Pool Yes
Building
Lot Description Back Yard, Curbs, Front Yard, Interior Lot, Level, Public Maintained Road, Sprinkler - Automatic, Views
Faces Northwest
Foundation Slab
Sewer Public Sewer
Water Public
Level or Stories Two
Structure Type Frame, HardiPlank Type, Masonry – Partial
New Construction No
Schools
Elementary Schools Carver
Middle Schools James Tippit
High Schools East View
School District Georgetown Isd
Others
HOA Fee Include Common Area Maintenance, Maintenance Grounds
Restrictions Covenant
Ownership Fee-Simple
Acceptable Financing Cash, Conventional, FHA, VA Loan
Tax Rate 2.273
Listing Terms Cash, Conventional, FHA, VA Loan
Special Listing Condition Standard
Read Less
Bought with Homes in Heels
GET MORE INFORMATION


