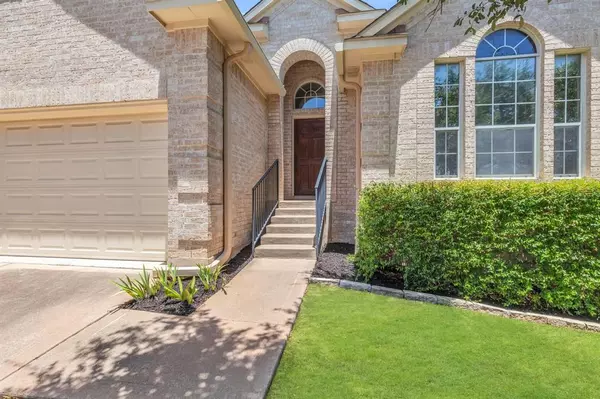For more information regarding the value of a property, please contact us for a free consultation.
415 S Lynnwood TRL Cedar Park, TX 78613
Want to know what your home might be worth? Contact us for a FREE valuation!

Our team is ready to help you sell your home for the highest possible price ASAP
Key Details
Property Type Single Family Home
Sub Type Single Family Residence
Listing Status Sold
Purchase Type For Sale
Square Footage 1,816 sqft
Price per Sqft $225
Subdivision Forest Oaks Sec 7
MLS Listing ID 9360707
Sold Date 08/25/23
Style 1st Floor Entry,Single level Floor Plan,Entry Steps
Bedrooms 3
Full Baths 2
HOA Fees $32/mo
Originating Board actris
Year Built 2002
Tax Year 2023
Lot Size 7,797 Sqft
Property Description
Offers must be submitted by 8 PM on Sunday, July 23rd, and Offers will be reviewed on Monday. . Welcome to this stunning 1-story residence, a true gem in the heart of a desirable neighborhood. Boasting high ceilings, skylights, and numerous aesthetic features, this home offers an inviting atmosphere with plenty of natural light.
Key Features:
Spacious and open floor plan with high ceilings throughout, creating a sense of grandeur and openness.
The kitchen features a skylight that brightens up the room, enhancing the beauty of the high ceiling.
Enjoy breakfast at the stylish breakfast bar adorned with slate accents and aesthetically pleasing pendant lights.
Art niches strategically placed throughout the house, providing the perfect spots to showcase your favorite pictures or art pieces.
Built with 4 sides brick, this home offers a combination of durability and timeless elegance.
The kitchen boasts 42-inch cabinets, providing ample storage space for all your culinary needs.
Conveniently located near major highways, including interstate 183 and the 45, ensuring easy access to various destinations.
Proximity to shopping centers and Austin Community College makes this location extremely convenient and desirable.
The abundance of trees on the property and ample natural light contribute to a serene and relaxing environment.
Full sprinkler system installed to maintain a lush and beautiful landscape effortlessly.
The primary owner suite is a retreat within itself, complete with his and hers closets, offering both space and convenience.
This 1-story home has been meticulously maintained and thoughtfully designed to provide a comfortable and stylish living experience for you and your family.
Opportunity to own this remarkable property that perfectly combines functionality, aesthetics, and a prime location. Schedule a viewing today and envision yourself living in this dream home surrounded by charm and elegance.M ake this extraordinary property yours!
Location
State TX
County Williamson
Rooms
Main Level Bedrooms 3
Interior
Interior Features Breakfast Bar, High Ceilings, In-Law Floorplan, Multiple Dining Areas, Pantry, Primary Bedroom on Main, Recessed Lighting, Track Lighting, Walk-In Closet(s)
Heating Central
Cooling Central Air
Flooring Carpet, Tile
Fireplaces Type None
Fireplace Y
Appliance Dishwasher, Disposal, Microwave, Free-Standing Range
Exterior
Exterior Feature Gutters Partial, Private Yard
Garage Spaces 2.0
Fence Privacy, Wood
Pool None
Community Features Park, Playground, Pool, Sidewalks, Sport Court(s)/Facility, Walk/Bike/Hike/Jog Trail(s
Utilities Available Electricity Available
Waterfront No
Waterfront Description None
View Trees/Woods
Roof Type Composition
Accessibility None
Porch Patio
Total Parking Spaces 4
Private Pool No
Building
Lot Description Curbs, Sprinkler - Automatic, Many Trees, Trees-Medium (20 Ft - 40 Ft), Trees-Moderate
Faces Southwest
Foundation Slab
Sewer Public Sewer
Water Public
Level or Stories One
Structure Type Masonry – All Sides
New Construction No
Schools
Elementary Schools Charlotte Cox
Middle Schools Artie L Henry
High Schools Vista Ridge
Others
HOA Fee Include Common Area Maintenance, Insurance
Restrictions Deed Restrictions
Ownership Fee-Simple
Acceptable Financing Cash, Conventional, FHA, USDA Loan, VA Loan
Tax Rate 2.1564
Listing Terms Cash, Conventional, FHA, USDA Loan, VA Loan
Special Listing Condition Standard
Read Less
Bought with Kuper Sotheby's Itl Rlty
GET MORE INFORMATION


