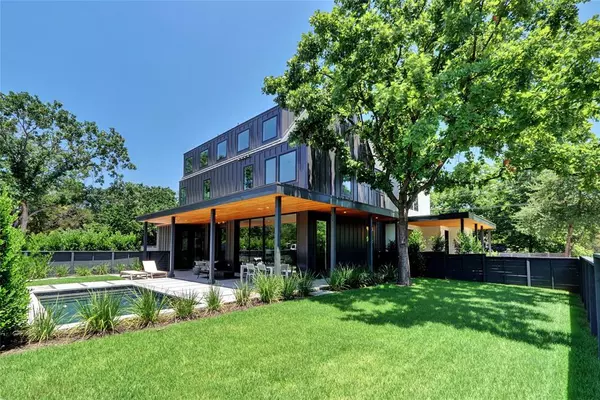For more information regarding the value of a property, please contact us for a free consultation.
1100 Juanita ST Austin, TX 78704
Want to know what your home might be worth? Contact us for a FREE valuation!

Our team is ready to help you sell your home for the highest possible price ASAP
Key Details
Property Type Single Family Home
Sub Type Single Family Residence
Listing Status Sold
Purchase Type For Sale
Square Footage 2,810 sqft
Price per Sqft $622
Subdivision La Perla
MLS Listing ID 6354744
Sold Date 08/21/23
Bedrooms 3
Full Baths 3
Half Baths 1
Originating Board actris
Year Built 2023
Annual Tax Amount $21,682
Tax Year 2022
Lot Size 10,079 Sqft
Property Description
Lifestyle living at its best!You’ll love this stunning modern retreat with its contemporary design and beautiful views of South Austin Neighborhood Park located on private corner lot!From the moment you walk through the front door, you are welcomed by exquisite details you will discover throughout the home. Here you will find the perfect combination of style, comfort, and conveniences.Fully fenced private backyard is complete with tasteful and attractive landscaping, a pool, and a covered patio- perfect for coffee and conversation with friends.
Enjoy remarkable views of the pool oasis from indoors or exit the sliding doors from the spacious living onto the patio intellectually designed for entertaining. Prepare your delicious creations in the modern kitchen with its upscale Thermador gas range, built in Thermador fridge and dishwasher, wine fridge, icemaker, and an island built for laying out your charcuterie board or buffet. When it’s time to focus, retreat to the extra office nook or the upstairs flex space. Upstairs, you'll also find a spacious primary bedroom with its own balcony and unobstructed views of nature and park. The primary bathroom is a spa-like space, with a marble countertop, dual sinks,a glass shower, freestanding tub, and separate powder room.The second floor is also home to a guest bedroom and a full bathroom. The third floor offers even more space with a flexible area that could be used as an additional office or media room plus another bedroom & full bathroom. Each bedroom has its own modernized bathroom.Sunlight pours in through abundant windows, filling the home with a warm and welcoming glow.For commuters and day trippers, the home is located within walking distance to some of the best restaurants and bars in the area, making it the ideal choice for anyone wanting to live in the heart of Austin without sacrificing space & the tranquility of this desirable neighborhood.You must see this home in person to appreciate the lifestyle it offers!
Location
State TX
County Travis
Interior
Interior Features Ceiling Fan(s), Chandelier, Quartz Counters, Stone Counters, Eat-in Kitchen, Kitchen Island, Open Floorplan, Recessed Lighting, Soaking Tub, Washer Hookup
Heating Central
Cooling Ceiling Fan(s), Central Air
Flooring Tile, Wood
Fireplaces Type None
Fireplace Y
Appliance Built-In Gas Range, Built-In Oven(s), Built-In Refrigerator, Dishwasher, Disposal, Ice Maker, Vented Exhaust Fan, Wine Refrigerator
Exterior
Exterior Feature Balcony, No Exterior Steps, Private Yard
Garage Spaces 1.0
Fence Full, Wood
Pool In Ground, Outdoor Pool, Private
Community Features Park, Restaurant, Tennis Court(s)
Utilities Available Electricity Connected, Natural Gas Connected, Sewer Connected, Water Connected
Waterfront No
Waterfront Description None
View Park/Greenbelt
Roof Type Metal
Accessibility None
Porch Covered, Rear Porch
Total Parking Spaces 5
Private Pool Yes
Building
Lot Description Back to Park/Greenbelt, Corner Lot, Level
Faces Southwest
Foundation Slab
Sewer Public Sewer
Water Public
Level or Stories Three Or More
Structure Type Concrete
New Construction Yes
Schools
Elementary Schools Dawson
Middle Schools Lively
High Schools Travis
School District Austin Isd
Others
Restrictions Deed Restrictions
Ownership Fee-Simple
Acceptable Financing Cash, Conventional
Tax Rate 1.9749
Listing Terms Cash, Conventional
Special Listing Condition Standard
Read Less
Bought with DEN Property Group
GET MORE INFORMATION


