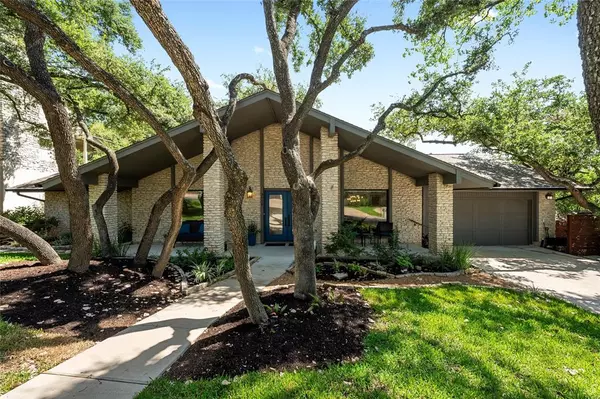For more information regarding the value of a property, please contact us for a free consultation.
3914 Glengarry DR Austin, TX 78731
Want to know what your home might be worth? Contact us for a FREE valuation!

Our team is ready to help you sell your home for the highest possible price ASAP
Key Details
Property Type Single Family Home
Sub Type Single Family Residence
Listing Status Sold
Purchase Type For Sale
Square Footage 2,966 sqft
Price per Sqft $482
Subdivision Shinoak Valley Sec 01
MLS Listing ID 8622208
Sold Date 08/09/23
Bedrooms 4
Full Baths 3
Originating Board actris
Year Built 1980
Tax Year 2022
Lot Size 10,193 Sqft
Property Description
Want a single-family, modern vibe in the heart of ATX? This stunning updated home overlooks the private pool with lush trees. A superb location in the coveted Northwest Hills. Minutes from shopping, dining, recreation, entertainment, and easy access to major thoroughfares. This 2966 square feet residence has been thoughtfully updated, resulting in a remarkable home. The abundance of natural light, combined with the modern white interior along with an open floor plan, creates the perfect setting for hosting friends and family.
As you step inside, you'll discover a functional floor plan. Multiple living and dining areas and 2 master suites, create an ideal private indoor/outdoor living experience with an expansive deck for lounging or entertaining and sweeping hillside views. This single-story dwelling offers a blend of modern elegance and an inviting atmosphere.
The outdoor amenities of this Northwest Hills home are equally impressive. Nestled on a quiet street this home offers an oversized pool, hillside views, and an expansive deck. Whether you are looking for relaxation or entertaining family and friends, this peaceful space offers endless possibilities. Take advantage of the exceptional location and venture out to the endless possibilities around Austin.
Location
State TX
County Travis
Rooms
Main Level Bedrooms 4
Interior
Interior Features Two Primary Suties, Breakfast Bar, High Ceilings, Vaulted Ceiling(s), Entrance Foyer, Multiple Dining Areas, Multiple Living Areas, Pantry, Primary Bedroom on Main, Recessed Lighting, Walk-In Closet(s), Wired for Sound
Heating Central
Cooling Central Air
Flooring Tile, Wood
Fireplaces Number 1
Fireplaces Type Family Room
Fireplace Y
Appliance Dishwasher, Disposal, Microwave, Free-Standing Gas Range
Exterior
Exterior Feature Exterior Steps, Private Yard
Garage Spaces 2.0
Fence Wood
Pool In Ground
Community Features None
Utilities Available Electricity Available, Natural Gas Available
Waterfront No
Waterfront Description None
View Hill Country
Roof Type Composition
Accessibility None
Porch Covered, Deck, Patio, Porch
Total Parking Spaces 4
Private Pool Yes
Building
Lot Description Sprinkler - Automatic, Sprinkler - In Rear, Sprinkler - In Front, Trees-Large (Over 40 Ft)
Faces Southwest
Foundation Slab
Sewer Public Sewer
Water Public
Level or Stories One
Structure Type Masonry – All Sides, Stone Veneer
New Construction No
Schools
Elementary Schools Highland Park
Middle Schools Lamar (Austin Isd)
High Schools Mccallum
Others
Restrictions See Remarks
Ownership Fee-Simple
Acceptable Financing Cash, Conventional
Tax Rate 1.97
Listing Terms Cash, Conventional
Special Listing Condition Standard
Read Less
Bought with Douglas Elliman Real Estate
GET MORE INFORMATION


