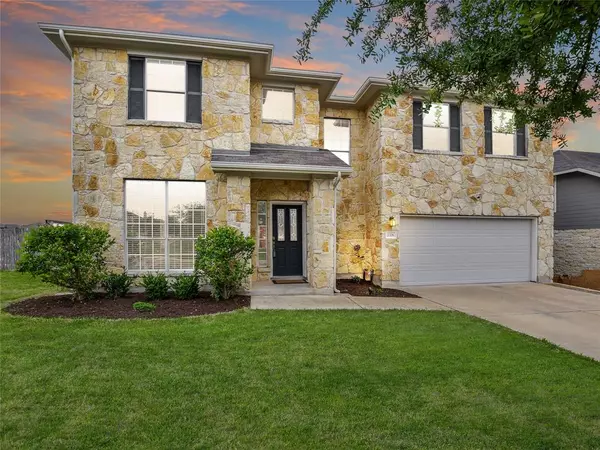For more information regarding the value of a property, please contact us for a free consultation.
2376 Brookhollow TER Georgetown, TX 78626
Want to know what your home might be worth? Contact us for a FREE valuation!

Our team is ready to help you sell your home for the highest possible price ASAP
Key Details
Property Type Single Family Home
Sub Type Single Family Residence
Listing Status Sold
Purchase Type For Sale
Square Footage 3,152 sqft
Price per Sqft $141
Subdivision Summer Crest Sec 04
MLS Listing ID 5724934
Sold Date 07/10/23
Bedrooms 4
Full Baths 2
Half Baths 1
HOA Fees $36/qua
Originating Board actris
Year Built 2005
Annual Tax Amount $6,414
Tax Year 2022
Lot Size 9,191 Sqft
Property Description
The themes of this home are location, flex spaces and storage! LOCATION: Imagine being 2 miles from the historic downtown square! Restaurants, wineries, shopping, community events and restaurants are close for you to enjoy! FLEX SPACES: Downstairs there is a formal living/dining. It could be used so many ways including enclosing half or all of the space for an office or secondary downstairs living area. Upstairs there is a flex space currently being used as a work out area and there is also an enclosed hobby/office space. LOTS of options! STORAGE: each bedroom has a walk-in closet, and the primary bedroom has a DREAM closet (the size of a small bedroom!) Plus, the kitchen has a spacious corner pantry and there is a wall of storage between the garage and the laundry room. Other favorite features include: kitchen perfect for day to day enjoyment or entertaining, corner gas fireplace, hard flooring down stairs as well as the stairs themselves, covered back patio, corner lot, and low tax rate! UPDATES include: exterior paint Dec 2022, HVAC unit 2019, dishwasher/microwave/disposal 2018, entry formal living/dining paint April 2023. Fridge/Washer/Dryer are negotiable.
Location
State TX
County Williamson
Interior
Interior Features Breakfast Bar, Ceiling Fan(s), High Ceilings, Double Vanity, Electric Dryer Hookup, Gas Dryer Hookup, Eat-in Kitchen, High Speed Internet, Kitchen Island, Open Floorplan, Pantry, Smart Thermostat, Walk-In Closet(s)
Heating Natural Gas
Cooling Ceiling Fan(s), Central Air
Flooring Carpet, Laminate, Tile
Fireplaces Number 1
Fireplaces Type Gas
Fireplace Y
Appliance Dishwasher, Disposal, Exhaust Fan, Gas Range, Microwave, Plumbed For Ice Maker, Vented Exhaust Fan, Water Heater, Water Softener Owned
Exterior
Exterior Feature Gutters Partial
Garage Spaces 2.0
Fence Back Yard, Fenced, Full, Privacy, Wood
Pool None
Community Features Pool, Sidewalks
Utilities Available Cable Available, Electricity Available, High Speed Internet, Natural Gas Available, Phone Available, Sewer Available, Water Available
Waterfront Description None
View Skyline
Roof Type Shingle
Accessibility None
Porch Covered, Rear Porch
Total Parking Spaces 4
Private Pool No
Building
Lot Description Back Yard, Corner Lot, Curbs, Landscaped, Level, Sprinkler - Automatic, Sprinkler - In Rear, Sprinkler - In Front, Trees-Medium (20 Ft - 40 Ft)
Faces Northeast
Foundation Slab
Sewer Public Sewer
Water Public
Level or Stories Two
Structure Type HardiPlank Type, Blown-In Insulation, Stone
New Construction No
Schools
Elementary Schools Annie Purl
Middle Schools James Tippit
High Schools East View
Others
HOA Fee Include Common Area Maintenance
Restrictions City Restrictions,Deed Restrictions
Ownership Fee-Simple
Acceptable Financing Cash, Conventional, FHA, VA Loan
Tax Rate 1.96
Listing Terms Cash, Conventional, FHA, VA Loan
Special Listing Condition Standard
Read Less
Bought with eXp Realty LLC

