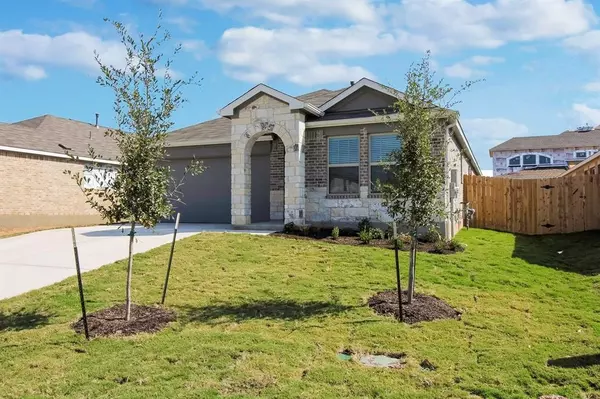For more information regarding the value of a property, please contact us for a free consultation.
6421 Turin LN Round Rock, TX 78665
Want to know what your home might be worth? Contact us for a FREE valuation!

Our team is ready to help you sell your home for the highest possible price ASAP
Key Details
Property Type Single Family Home
Sub Type Single Family Residence
Listing Status Sold
Purchase Type For Sale
Square Footage 1,632 sqft
Price per Sqft $231
Subdivision Siena
MLS Listing ID 1074732
Sold Date 07/06/23
Bedrooms 3
Full Baths 2
HOA Fees $75/mo
Originating Board actris
Year Built 2020
Annual Tax Amount $11,061
Tax Year 2022
Lot Size 6,429 Sqft
Property Description
Build in 2020. Refrigerator, washer & dryer included. Beautiful 3 bed 2 bath with open floor features BREAKFAST Bar, Master Downstairs, Open to Family Room, Quartz Counters, Modern kitchen has stainless appliances. Huge Master bedroom features a garden tub, double vanity, and walk-in closet. Covered backyard patio. Private fenced backyard. Located just outside of the hustle and bustle of mainstream Round Rock, Siena is a quiet place to call home. Within minutes, you can be at the Dell Diamond watching a game, shopping in premier retailers such as the expansive Round Rock Premium Outlets, dining at renowned eateries, or spending time at Old Settlers Park enjoying the outdoors. This growing community maintains privacy and seclusion, while being a mere 2.3 miles from the main access of 130 and 7 miles from IH 35. You're not too far from the bright lights of Domain since it's only a short 20 miles drive from your doorstep.
Location
State TX
County Williamson
Rooms
Main Level Bedrooms 3
Interior
Interior Features Bar, High Ceilings, Granite Counters, Double Vanity, Electric Dryer Hookup, Eat-in Kitchen, French Doors, Kitchen Island, No Interior Steps, Open Floorplan, Pantry, Primary Bedroom on Main, Recessed Lighting, Smart Home, Walk-In Closet(s), Washer Hookup
Heating Central
Cooling Central Air
Flooring Vinyl
Fireplaces Type None
Fireplace Y
Appliance Dishwasher, Disposal, Dryer, ENERGY STAR Qualified Appliances, ENERGY STAR Qualified Dishwasher, ENERGY STAR Qualified Dryer, ENERGY STAR Qualified Refrigerator, ENERGY STAR Qualified Washer, ENERGY STAR Qualified Water Heater, Exhaust Fan, Gas Range, Microwave, Oven, Free-Standing Gas Oven, Gas Oven, Free-Standing Gas Range, Refrigerator, Stainless Steel Appliance(s), Vented Exhaust Fan, Washer, Water Heater
Exterior
Exterior Feature Private Yard
Garage Spaces 2.0
Fence Back Yard, Fenced, Wood
Pool None
Community Features Playground, Pool, Sidewalks
Utilities Available Electricity Available, Electricity Connected, Natural Gas Available, Natural Gas Connected, Sewer Available, Sewer Connected, Water Available, Water Connected
Waterfront No
Waterfront Description None
View None
Roof Type Composition, Shingle
Accessibility None
Porch Covered
Total Parking Spaces 2
Private Pool No
Building
Lot Description Back Yard, Landscaped, Level, Sprinkler - Automatic, Sprinkler - In Rear, Sprinkler - In Front, Sprinkler - Rain Sensor, Sprinkler - Side Yard, Trees-Medium (20 Ft - 40 Ft)
Faces South
Foundation Slab
Sewer MUD
Water None
Level or Stories One
Structure Type Brick, HardiPlank Type, Stone
New Construction No
Schools
Elementary Schools Hutto
Middle Schools Hutto
High Schools Hutto
Others
HOA Fee Include Common Area Maintenance
Restrictions Deed Restrictions
Ownership Fee-Simple
Acceptable Financing Cash, Conventional, VA Loan
Tax Rate 2.77
Listing Terms Cash, Conventional, VA Loan
Special Listing Condition Standard
Read Less
Bought with Amazing Realty LLC
GET MORE INFORMATION


