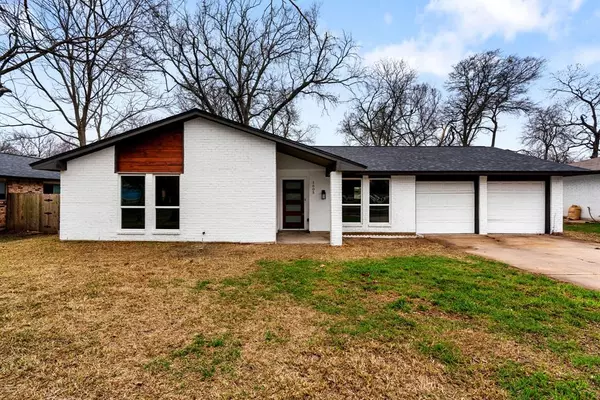For more information regarding the value of a property, please contact us for a free consultation.
1605 Mearns Meadow BLVD Austin, TX 78758
Want to know what your home might be worth? Contact us for a FREE valuation!

Our team is ready to help you sell your home for the highest possible price ASAP
Key Details
Property Type Single Family Home
Sub Type Single Family Residence
Listing Status Sold
Purchase Type For Sale
Square Footage 1,446 sqft
Price per Sqft $344
Subdivision Quail Creek West Ph 02 Sec 10
MLS Listing ID 2251233
Sold Date 06/29/23
Style 1st Floor Entry
Bedrooms 3
Full Baths 2
Originating Board actris
Year Built 1973
Annual Tax Amount $6,189
Tax Year 2021
Lot Size 9,191 Sqft
Property Description
MAJOR PRICE REDUCTION: We're ready to sell. This home has been updated with a new roof and updated electrical, providing peace of mind for years to come. Located in a quiet neighborhood, this home is within walking distance to shops, schools, and public transportation, making it a convenient location for all your needs. Welcome to your dream home! This stunning high-design home has been fully renovated to perfection, boasting 3 spacious bedrooms and 2 gorgeous modern bathrooms. As you step inside, you'll be greeted by an open and inviting floor plan. The grand living room area is lined with oversized windows that provide natural light and picturesque views of the surrounding landscapes. This space creates a serene and peaceful ambiance, perfect for relaxing with your loved ones. The dining room area is the perfect space for hosting dinner parties with your friends and family, while the spacious kitchen is equipped with everything you need to create delicious meals. This kitchen is a culinary dream come true. The stunning white shaker cabinets with black hardware provide ample storage space, while the striking quartz countertops add a touch of elegance to the space. The new stainless steel gas range is perfect for cooking all your favorite meals, and the vent hood completes the aesthetically pleasing look of the kitchen. The master en-suite bathroom is a luxurious retreat that you'll never want to leave. The black hexagon tile flooring and subway-tiled shower provide a modern and chic look, while the rainfall shower head and glass doors add a touch of sophistication to the space. The other modern bathroom features a rainfall shower head, a tub/shower combo with black marble tile flooring, and subway-tiled shower with black penny-tiled nooks that provide a relaxing spa experience everyone will love. This turnkey home is move-in ready and perfect for a growing modern family. Don't miss the chance to experience the best of Austin living. Visit your new home today!
Location
State TX
County Travis
Rooms
Main Level Bedrooms 3
Interior
Interior Features Ceiling Fan(s), Quartz Counters, Electric Dryer Hookup, No Interior Steps, Open Floorplan, Pantry, Primary Bedroom on Main, Recessed Lighting, Smart Thermostat, Washer Hookup
Heating Central
Cooling Central Air
Flooring Tile, Vinyl
Fireplace Y
Appliance Dishwasher, Disposal, Exhaust Fan, Gas Range, Gas Oven
Exterior
Exterior Feature No Exterior Steps, Private Yard
Garage Spaces 2.0
Fence Wood
Pool None
Community Features Sidewalks, Street Lights
Utilities Available Electricity Available, Sewer Connected, Water Available
Waterfront No
Waterfront Description None
View Neighborhood
Roof Type Shingle
Accessibility None
Porch None
Total Parking Spaces 4
Private Pool No
Building
Lot Description Back Yard, City Lot, Few Trees, Front Yard, Landscaped, Level
Faces North
Foundation Slab
Sewer Public Sewer
Water Public
Level or Stories One
Structure Type Brick, Vinyl Siding
New Construction No
Schools
Elementary Schools Cook
Middle Schools Burnet (Austin Isd)
High Schools Navarro Early College
Others
Restrictions None
Ownership Common
Acceptable Financing Cash, Committed Money, Conventional, FHA, VA Loan
Tax Rate 2.22667
Listing Terms Cash, Committed Money, Conventional, FHA, VA Loan
Special Listing Condition Standard
Read Less
Bought with JPAR Round Rock
GET MORE INFORMATION


