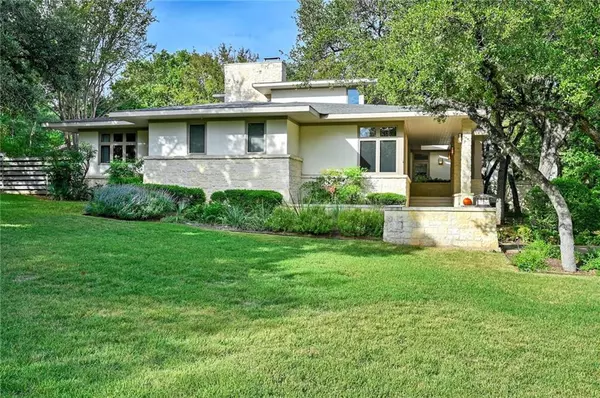For more information regarding the value of a property, please contact us for a free consultation.
500 Lake Cliff TRL Austin, TX 78746
Want to know what your home might be worth? Contact us for a FREE valuation!

Our team is ready to help you sell your home for the highest possible price ASAP
Key Details
Property Type Single Family Home
Sub Type Single Family Residence
Listing Status Sold
Purchase Type For Sale
Square Footage 4,019 sqft
Price per Sqft $796
Subdivision Stratford Hills Sec 01
MLS Listing ID 4848585
Sold Date 06/26/23
Style 1st Floor Entry,Multi-level Floor Plan
Bedrooms 4
Full Baths 3
HOA Fees $100/ann
Originating Board actris
Year Built 1994
Annual Tax Amount $37,031
Tax Year 2022
Lot Size 1.150 Acres
Property Description
Located in a premier location, this 4-bedroom plus a study, 3-bathroom home is situated on a 1.15-acre lot in desirable Stratford Hills. The home features plenty of space to both gather and retreat to privacy with spacious bedrooms, three separate living areas, and a wonderful backyard. Hardwood floors, and custom wood accents run throughout the gorgeous interiors. The formal living room is the heart of the home, with a beautiful stone fireplace, custom wood built-ins, and French doors to the backyard. A skylight allows light to pour into the expansive kitchen outfitted with granite countertops, stainless steel appliances, dual sinks, bar seating, and ample cabinetry. Just off the kitchen is the formal dining room with additional custom built-in storage. The primary suite features a pristine bathroom with dual vanities, a soaking tub, and a walk-in closet. This home is complete with a large laundry room and an attached three-car garage. The backyard is expertly a peaceful landscaped retreat, and mature trees provide shade and privacy throughout the property. The serene backyard features a hot tub, covered patio, and pavilion, perfect for hosting family and friends on Texas evenings. This home is 10 minutes to downtown and just moments from Red Bud Isle, Lady Bird Lake and sits on the border of Westlake and Tarrytown. Located in highly acclaimed Eanes ISD. 24-Hour Advance Showing Notice.
Location
State TX
County Travis
Rooms
Main Level Bedrooms 2
Interior
Interior Features Built-in Features, High Ceilings, Granite Counters, Double Vanity, Entrance Foyer, French Doors, Kitchen Island, Multiple Living Areas, Pantry, Primary Bedroom on Main, Recessed Lighting, Soaking Tub, Walk-In Closet(s)
Heating Central, Fireplace(s), Natural Gas
Cooling Ceiling Fan(s), Central Air, Electric
Flooring Carpet, Stone, Wood
Fireplaces Number 1
Fireplaces Type Family Room, Gas, Wood Burning
Fireplace Y
Appliance Cooktop, Dishwasher, Disposal, Exhaust Fan, Microwave, Electric Oven, Stainless Steel Appliance(s), Vented Exhaust Fan
Exterior
Exterior Feature Exterior Steps, Gutters Partial, Lighting, Private Yard
Garage Spaces 3.0
Fence Back Yard, Partial
Pool None
Community Features None
Utilities Available Electricity Connected, Natural Gas Connected, Water Connected
Waterfront No
Waterfront Description Pond
View Neighborhood
Roof Type Composition, Shingle
Accessibility None
Porch Covered, Front Porch, Patio, Rear Porch
Total Parking Spaces 3
Private Pool No
Building
Lot Description Back Yard, Cul-De-Sac, Front Yard, Level, Native Plants, Private Maintained Road, Sprinkler - Automatic, Sprinkler - In Rear, Sprinkler - In Front, Trees-Large (Over 40 Ft)
Faces Northeast
Foundation Slab
Sewer Public Sewer
Water Public
Level or Stories Two
Structure Type Masonry – All Sides
New Construction No
Schools
Elementary Schools Eanes
Middle Schools Hill Country
High Schools Westlake
Others
HOA Fee Include Common Area Maintenance
Restrictions Deed Restrictions
Ownership Fee-Simple
Acceptable Financing Cash, Conventional
Tax Rate 2.1
Listing Terms Cash, Conventional
Special Listing Condition Standard
Read Less
Bought with Non Member
GET MORE INFORMATION


