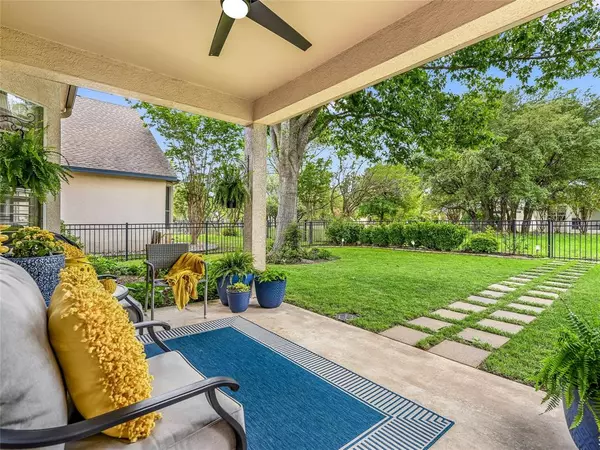For more information regarding the value of a property, please contact us for a free consultation.
110 Cobb Cavern DR Georgetown, TX 78633
Want to know what your home might be worth? Contact us for a FREE valuation!

Our team is ready to help you sell your home for the highest possible price ASAP
Key Details
Property Type Single Family Home
Sub Type Single Family Residence
Listing Status Sold
Purchase Type For Sale
Square Footage 1,330 sqft
Price per Sqft $263
Subdivision Sun City Georgetown Neighborhood 04
MLS Listing ID 8927719
Sold Date 06/08/23
Bedrooms 2
Full Baths 2
HOA Fees $131/ann
Originating Board actris
Year Built 1997
Annual Tax Amount $5,636
Tax Year 2022
Lot Size 5,950 Sqft
Property Description
"Stunningly updated" can't come close to describing the lovingly made choices to this Angelina home. As you look around the home you will find thoughtful design elements like: plantation shutters, above door trim, high base boards, recent hardware at the front door, kitchen & bath cabinets. The dreamy kitchen includes shaker style cabinet doors, Quartz counter tops, tile backsplash, pendant lights over sink, stainless gas stove, microwave /vent hood, dishwasher. The bay window in the primary bedroom adds that extra touch of style to this room. Double vanities, Quartz counter tops, shaker style cabinet doors, walk-in closet are a few more great features of this house. Your guest will be comfortable in the Guest Bedroom, which is a very nice space for a garden style home, and the window bench adds a homey character to this room. The interior has been painted in a soft and cool color that will make it easy to furnish and the stylish Vinyl Plank flooring is a good choice for easy maintenance. Lovely mature landscaping with extras that include a fence yard, recent gutters w/leaf guard, covered patio with ceiling fan. There is so much more to this house and should be on your “must see” list. MOVE IN READY…so you can start to enjoy the Sun City Lifestyle…Let your season of life be your best season.
Location
State TX
County Williamson
Rooms
Main Level Bedrooms 2
Interior
Interior Features Primary Bedroom on Main
Heating Central
Cooling Central Air
Flooring Vinyl
Fireplace Y
Appliance Dishwasher, Disposal
Exterior
Exterior Feature Gutters Partial
Garage Spaces 2.0
Fence Wrought Iron
Pool None
Community Features Clubhouse, Curbs, Dog Park, Fitness Center, Golf, Park, Picnic Area, Planned Social Activities, Pool, Putting Green, Tennis Court(s), Walk/Bike/Hike/Jog Trail(s
Utilities Available Electricity Connected, Natural Gas Connected, Sewer Connected, Water Connected
Waterfront Description None
View Park/Greenbelt
Roof Type Composition, Shingle
Accessibility None
Porch Covered
Total Parking Spaces 2
Private Pool No
Building
Lot Description Back to Park/Greenbelt, Sprinkler - Automatic
Faces Northeast
Foundation Slab
Sewer Public Sewer
Water Public
Level or Stories One
Structure Type Stone Veneer, Stucco
New Construction No
Schools
Elementary Schools Na_Sun_City
Middle Schools Na_Sun_City
High Schools Na_Sun_City
Others
HOA Fee Include See Remarks
Restrictions Adult 55+
Ownership Fee-Simple
Acceptable Financing Cash, Conventional
Tax Rate 2.1
Listing Terms Cash, Conventional
Special Listing Condition Standard
Read Less
Bought with The Stacy Group, LLC
GET MORE INFORMATION


