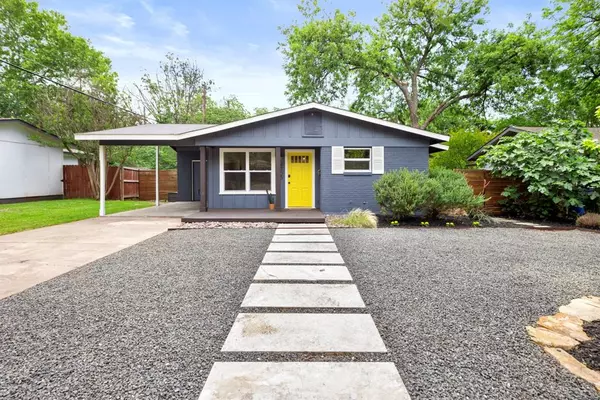For more information regarding the value of a property, please contact us for a free consultation.
4705 Everglade DR Austin, TX 78745
Want to know what your home might be worth? Contact us for a FREE valuation!

Our team is ready to help you sell your home for the highest possible price ASAP
Key Details
Property Type Single Family Home
Sub Type Single Family Residence
Listing Status Sold
Purchase Type For Sale
Square Footage 1,019 sqft
Price per Sqft $500
Subdivision Park Forest Sec 01
MLS Listing ID 8098344
Sold Date 05/19/23
Style 1st Floor Entry,Single level Floor Plan
Bedrooms 3
Full Baths 2
Originating Board actris
Year Built 1958
Annual Tax Amount $8,543
Tax Year 2022
Lot Size 7,244 Sqft
Property Description
Don't miss this irresistible bungalow in highly sought 78745! Offering 3 bedrooms & 2 baths this gem is perfectly nestled into a tree-lined neighborhood and is so close to all the things that make Austin special. You are immediately greeted with a bright and airy living space & bamboo floors that lead you through the home. Thoughtful updates in this kitchen include painted cabinetry with fresh hardware, subway tile backsplash, sleek stainless steel appliances & an inviting eat-at bar. The primary suite with an ensuite will quickly become your favorite place to retreat & unwind. Head out back to your peaceful, covered patio and enjoy your morning coffee or recap the day with a glass of wine. There is a second deck on the other side of the house that would be perfect for grilling & enjoying a little sun on the weekend. In the heart of South Austin, you have easy access to so many Austin staples. Walk to El Chilito, Radio Coffee, Captain Quackenbush's Coffee, The Vegan Yach, Lazy Daze and the upcoming Cork & Brew Market. A quick drive to the Central Market, Greenbelt, South Congress, or SoLa for some entertainment. . Close access to Hwy-71, Mopac & even IH-35.
Location
State TX
County Travis
Rooms
Main Level Bedrooms 3
Interior
Interior Features Breakfast Bar, Ceiling Fan(s), Quartz Counters, Eat-in Kitchen, Primary Bedroom on Main, Recessed Lighting
Heating Central
Cooling Central Air
Flooring Laminate, Tile
Fireplace Y
Appliance Dishwasher, Disposal, Exhaust Fan, Free-Standing Gas Range, Water Heater
Exterior
Exterior Feature Garden, Lighting, Private Entrance
Fence Back Yard, Fenced, Full, Wood
Pool None
Community Features None
Utilities Available Electricity Connected, Natural Gas Connected, Sewer Connected, Water Connected
Waterfront Description None
View Neighborhood
Roof Type Composition
Accessibility None
Porch Covered, Front Porch, Patio
Total Parking Spaces 2
Private Pool No
Building
Lot Description Back Yard, Curbs, Front Yard, Landscaped, Level, Xeriscape
Faces West
Foundation Slab
Sewer Public Sewer
Water Public
Level or Stories One
Structure Type Brick Veneer, Frame, Wood Siding
New Construction No
Schools
Elementary Schools Joslin
Middle Schools Covington
High Schools Crockett
Others
Restrictions Deed Restrictions
Ownership Fee-Simple
Acceptable Financing Cash, Conventional
Tax Rate 1.97
Listing Terms Cash, Conventional
Special Listing Condition Standard
Read Less
Bought with AustinRealEstate.com
GET MORE INFORMATION


