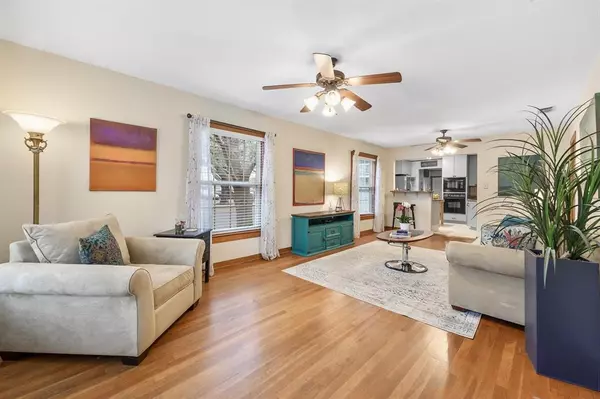For more information regarding the value of a property, please contact us for a free consultation.
1920 W 40th ST Austin, TX 78731
Want to know what your home might be worth? Contact us for a FREE valuation!

Our team is ready to help you sell your home for the highest possible price ASAP
Key Details
Property Type Single Family Home
Sub Type Single Family Residence
Listing Status Sold
Purchase Type For Sale
Square Footage 1,947 sqft
Price per Sqft $462
Subdivision Oakmont Heights Annex 3 Sec
MLS Listing ID 1828611
Sold Date 03/09/23
Bedrooms 3
Full Baths 2
Originating Board actris
Year Built 1952
Annual Tax Amount $14,410
Tax Year 2022
Lot Size 7,082 Sqft
Property Description
Oakmont Heights bungalow with original charm on ideally located corner lot. The 1950's structure has maintained period details including original long leaf wood flooring and Craftsman style trim. The updated kitchen opens conveniently to both the living and dining rooms and seamlessly connects the original 2 bed/1 bath home to a mid-90's addition. The thoughtful expansion includes a dining room, spacious primary suite and oversized 2 car garage and created a floor plan more suitable for modern living. The spacious backyard includes a large, partially covered patio and hassle free turf. 1920 W 40th is walkable to The Grove and minutes from major thoroughfares and a host of Austin's best restaurants and retail.
Location
State TX
County Travis
Rooms
Main Level Bedrooms 2
Interior
Interior Features Built-in Features, Ceiling Fan(s), Granite Counters, Interior Steps, Walk-In Closet(s)
Heating Central
Cooling Central Air
Flooring Tile, Wood
Fireplace Y
Appliance Built-In Oven(s), Dishwasher, Disposal, Gas Cooktop, Microwave, Trash Compactor, Water Heater
Exterior
Exterior Feature Balcony, Exterior Steps
Garage Spaces 2.0
Fence Privacy, Wood
Pool None
Community Features None
Utilities Available Cable Connected, Electricity Connected, Natural Gas Connected, Sewer Connected, Water Connected
Waterfront No
Waterfront Description None
View None
Roof Type Shingle
Accessibility None
Porch Covered, Deck, Rear Porch
Total Parking Spaces 2
Private Pool No
Building
Lot Description Back Yard, Corner Lot, Curbs, Level, Native Plants, Sprinkler - Automatic, Trees-Medium (20 Ft - 40 Ft)
Faces South
Foundation Pillar/Post/Pier, Slab
Sewer Public Sewer
Water Public
Level or Stories Two
Structure Type HardiPlank Type, Wood Siding
New Construction No
Schools
Elementary Schools Bryker Woods
Middle Schools O Henry
High Schools Austin
Others
Restrictions City Restrictions
Ownership Fee-Simple
Acceptable Financing Cash, Conventional
Tax Rate 2.17
Listing Terms Cash, Conventional
Special Listing Condition Standard
Read Less
Bought with JBGoodwin REALTORS NW
GET MORE INFORMATION


