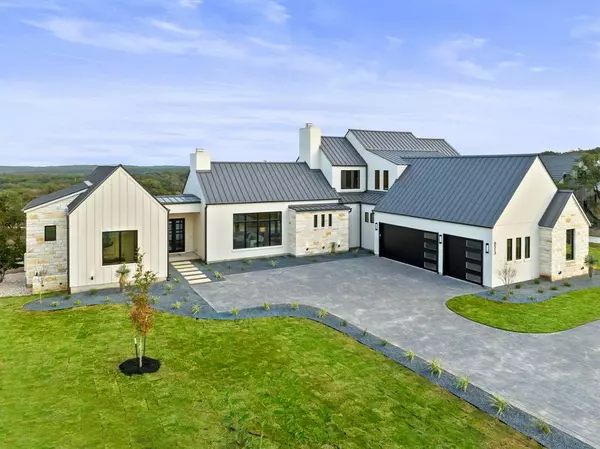For more information regarding the value of a property, please contact us for a free consultation.
6513 Caudill LN Austin, TX 78738
Want to know what your home might be worth? Contact us for a FREE valuation!

Our team is ready to help you sell your home for the highest possible price ASAP
Key Details
Property Type Single Family Home
Sub Type Single Family Residence
Listing Status Sold
Purchase Type For Sale
Square Footage 4,699 sqft
Price per Sqft $640
Subdivision Creeks Edge
MLS Listing ID 1911070
Sold Date 01/31/23
Bedrooms 4
Full Baths 4
Half Baths 1
HOA Fees $50/ann
Originating Board actris
Year Built 2022
Annual Tax Amount $3,332
Tax Year 2022
Lot Size 1.018 Acres
Property Description
COMPLETED, NEW CONSTRUCTION, LOW TRAFFIC, LOW TAXES, BOUTIQUE, GATED COMMUNITY with abundant shade trees, panoramic views and 1 acre+ lots, Creeks Edge is the ideal place to call home. Complete with pool and spa, 6513 has a flexible floor plan design with 4-5 bedrooms, private owners suite in addition to a dedicated study, entertainment bar, secret room, lovely alfresco living and oversized 3-car garage. This Scandi inspired design with eye catching interior elements at every turn is sure to convey the sought after hygge attributes of comfort coupled with energy independent features you’ll appreciate. Close to Lake Travis, popular restaurants, venues and shopping. Listed by Owner/Agent.
Location
State TX
County Travis
Rooms
Main Level Bedrooms 2
Interior
Interior Features Bar, Breakfast Bar, Tray Ceiling(s), Vaulted Ceiling(s), Quartz Counters, Double Vanity, Entrance Foyer, Open Floorplan, Pantry, Primary Bedroom on Main, Recessed Lighting, Soaking Tub, Sound System, Stackable W/D Connections, Storage, Walk-In Closet(s), Washer Hookup, Wired for Sound
Heating Central, Propane, Zoned
Cooling Central Air, Electric, Zoned
Flooring Carpet, Tile, Wood
Fireplaces Number 1
Fireplaces Type Fire Pit, Gas Starter, Great Room, Wood Burning
Fireplace Y
Appliance Built-In Electric Oven, Built-In Gas Range, Built-In Oven(s), Built-In Refrigerator, Convection Oven, Dishwasher, Disposal, ENERGY STAR Qualified Appliances, Exhaust Fan, Ice Maker, Microwave, Plumbed For Ice Maker, Tankless Water Heater, Wine Refrigerator
Exterior
Exterior Feature Gas Grill, Gutters Full, Outdoor Grill
Garage Spaces 3.0
Fence Gate, Partial, Wrought Iron
Pool Fenced, Gunite, Heated, In Ground, Pool/Spa Combo
Community Features Common Grounds, Gated
Utilities Available Electricity Connected, High Speed Internet, Propane, Water Connected
Waterfront No
Waterfront Description None
View Hill Country
Roof Type Metal
Accessibility None
Porch Covered
Total Parking Spaces 5
Private Pool Yes
Building
Lot Description Back Yard, Landscaped, Sprinkler - Automatic
Faces West
Foundation Slab
Sewer Engineered Septic, Septic Tank
Water Public
Level or Stories Two
Structure Type Frame, HardiPlank Type, Spray Foam Insulation, Stone, Stucco
New Construction Yes
Schools
Elementary Schools Bee Cave
Middle Schools Bee Cave Middle School
High Schools Lake Travis
Others
HOA Fee Include Common Area Maintenance
Restrictions Deed Restrictions
Ownership Fee-Simple
Acceptable Financing Cash, Conventional
Tax Rate 1.8192
Listing Terms Cash, Conventional
Special Listing Condition Standard, See Remarks
Read Less
Bought with Coldwell Banker Realty
GET MORE INFORMATION


