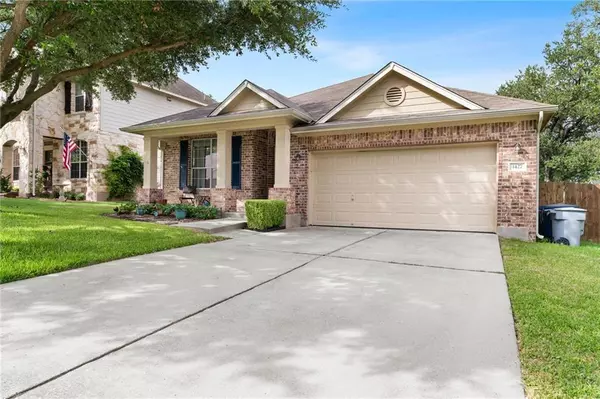For more information regarding the value of a property, please contact us for a free consultation.
1427 Gorham ST Austin, TX 78758
Want to know what your home might be worth? Contact us for a FREE valuation!

Our team is ready to help you sell your home for the highest possible price ASAP
Key Details
Property Type Single Family Home
Sub Type Single Family Residence
Listing Status Sold
Purchase Type For Sale
Square Footage 1,772 sqft
Price per Sqft $349
Subdivision Enclave/Gracywoods
MLS Listing ID 4080938
Sold Date 09/26/22
Bedrooms 3
Full Baths 2
HOA Fees $18/ann
Originating Board actris
Year Built 2008
Tax Year 2022
Lot Size 6,316 Sqft
Property Description
This beautiful, former model home in Enclave at Gracywoods will check off every box on your "must have" list. Built by David Weekly, this generous floor plan features 3 bedrooms, 2 full baths, and 2 dining areas. The finishes in this home have all been thoughtfully chosen to help your daily life become easier with abundant natural light thanks to large windows and high ceilings, rich wood flooring to add warmth to the neutral toned walls, and a chef's kitchen with granite, ample storage, and stainless appliances; all designed to accommodate everything from lively gatherings to quiet meals. In the kitchen, a wrap around breakfast bar offers additional seating, perfect for a quick breakfast, tackling homework or work tasks, or spreading out an array of appetizers during parties. With an x-large, open concept floor plan, you will have the benefit of being able to stay engaged with everyone, whether you are in the kitchen cooking or lounging in the comfortable living room. Upgraded wood flooring spans throughout the entire home, with tile only in the kitchen and bathrooms; no carpet. Find your perfect escape in the relaxing owner's suite with a high ceiling, neutral toned paint, and a quaint sitting area that is wrapped in large windows. The ensuite bath will beckon you to come and enjoy a day of pampering with a large dual vanity, soaking tub, and separate shower. Play, dine, lounge, and grill out in the lovely backyard with a covered back patio and a mature oak that offers shade on hot summer days. This home is perfectly centered in between Mopac and I-35, along with being only minutes from the Q2 Stadium and the Domain. This is what you've been waiting for; see it today!
Location
State TX
County Travis
Rooms
Main Level Bedrooms 3
Interior
Interior Features Breakfast Bar, Ceiling Fan(s), High Ceilings, Granite Counters, Double Vanity, Electric Dryer Hookup, Kitchen Island, Multiple Dining Areas, No Interior Steps, Open Floorplan, Primary Bedroom on Main, Walk-In Closet(s), Washer Hookup
Heating Central
Cooling Central Air
Flooring Tile, Wood
Fireplaces Type None
Fireplace Y
Appliance Dishwasher, Disposal, Microwave, Free-Standing Gas Range, Stainless Steel Appliance(s)
Exterior
Exterior Feature Private Yard
Garage Spaces 2.0
Fence Wood
Pool None
Community Features Curbs, Sidewalks, Walk/Bike/Hike/Jog Trail(s
Utilities Available Electricity Available, Natural Gas Available, Sewer Available, Water Available
Waterfront No
Waterfront Description None
View None
Roof Type Composition
Accessibility None
Porch Covered, Patio
Total Parking Spaces 4
Private Pool No
Building
Lot Description Sprinkler - Automatic, Trees-Medium (20 Ft - 40 Ft)
Faces Northeast
Foundation Slab
Sewer Public Sewer
Water Public
Level or Stories One
Structure Type Brick, HardiPlank Type, Masonry – Partial
New Construction No
Schools
Elementary Schools River Oaks
Middle Schools Westview
High Schools John B Connally
Others
HOA Fee Include Common Area Maintenance
Restrictions Deed Restrictions
Ownership Fee-Simple
Acceptable Financing Cash, Conventional, VA Loan
Tax Rate 2.523
Listing Terms Cash, Conventional, VA Loan
Special Listing Condition Standard
Read Less
Bought with Agent Realty
GET MORE INFORMATION


