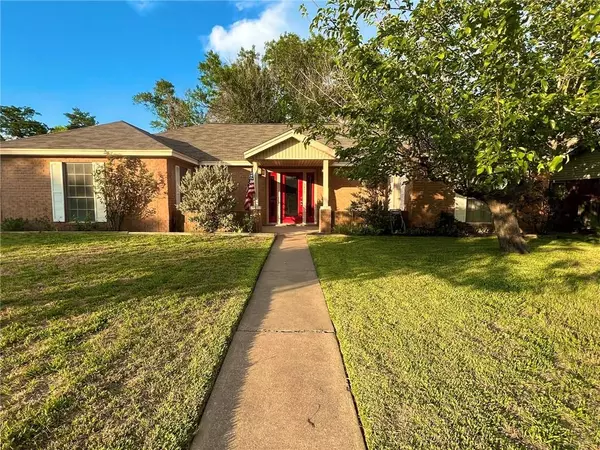For more information regarding the value of a property, please contact us for a free consultation.
3411 Spring Lane LN Bryan, TX 77802
Want to know what your home might be worth? Contact us for a FREE valuation!

Our team is ready to help you sell your home for the highest possible price ASAP
Key Details
Property Type Single Family Home
Sub Type Single Family Residence
Listing Status Sold
Purchase Type For Sale
Square Footage 1,984 sqft
Price per Sqft $135
Subdivision Parkway Terrace Ph 2
MLS Listing ID 7557134
Sold Date 09/19/22
Bedrooms 3
Full Baths 2
Originating Board actris
Year Built 1967
Tax Year 2022
Lot Size 9,400 Sqft
Lot Dimensions 75x140
Property Description
Location, location, location! First time on the market all brick home in well-established neighborhood on a cul de sac. Built in 1967, this 3BD, 2BA home has a large central family room, a den/office or potential 4th bedroom, a dining area with pass through to the kitchen and abundant storage. The backyard has a separate fenced area with storage building, a covered patio area, a potting shed, a carport attached to an oversized garage with, again, abundant storage closets and additional side room. Additional features include pocket doors between common areas, built-in speakers in kitchen-wiring to the den, adjustable LED lights in kitchen and bathrooms and built-in shelves and desk in family room.
Incredible location-6-minute drive to hospital and other medical facilities, walking distance to grocery, other shopping, parks and elementary school, 5-minute drive to high school campus, 6 minutes to Blinn campus and 10 minutes to A&M campus. Neighbors have all been in homes for 24+ years. This property is zoned R-NC which is intended conserve neighborhoods for residential family use. Schedule with your agent to see your forever home today!
Location
State TX
County Brazos
Rooms
Main Level Bedrooms 3
Interior
Interior Features Bookcases, Built-in Features, Ceiling Fan(s), Laminate Counters, Multiple Living Areas, Primary Bedroom on Main
Heating Ceiling
Cooling Central Air
Flooring Carpet, Linoleum
Fireplace Y
Appliance Built-In Gas Oven, Cooktop, Dishwasher, Disposal, Water Heater
Exterior
Exterior Feature Private Yard
Garage Spaces 2.0
Fence Back Yard, Chain Link, Cross Fenced, Privacy
Pool None
Community Features Park, Playground
Utilities Available Electricity Connected, Natural Gas Connected
Waterfront Description None
View Neighborhood
Roof Type Composition
Accessibility None
Porch Covered, Front Porch, Rear Porch
Total Parking Spaces 5
Private Pool No
Building
Lot Description Cul-De-Sac, Private Maintained Road, Trees-Medium (20 Ft - 40 Ft)
Faces Southeast
Foundation Slab
Sewer Public Sewer
Water Public
Level or Stories One
Structure Type Brick
New Construction No
Schools
Elementary Schools Outside School District
Middle Schools Outside School District
High Schools Outside School District
Others
Restrictions Zoning
Ownership Fee-Simple
Acceptable Financing Cash, Conventional, FHA
Tax Rate 2.2621
Listing Terms Cash, Conventional, FHA
Special Listing Condition Standard
Read Less
Bought with Non Member
GET MORE INFORMATION


