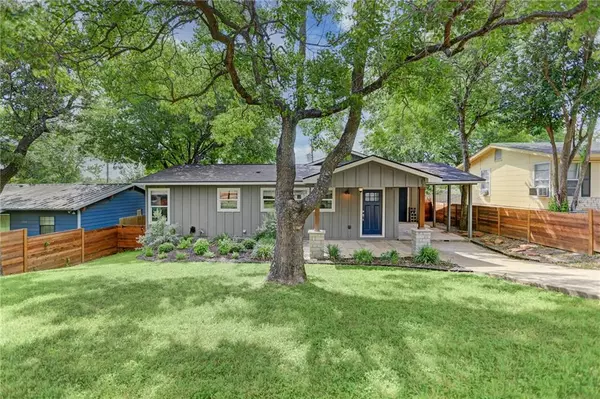For more information regarding the value of a property, please contact us for a free consultation.
3008 S 5th ST Austin, TX 78704
Want to know what your home might be worth? Contact us for a FREE valuation!

Our team is ready to help you sell your home for the highest possible price ASAP
Key Details
Property Type Single Family Home
Sub Type Single Family Residence
Listing Status Sold
Purchase Type For Sale
Square Footage 2,086 sqft
Price per Sqft $481
Subdivision Garden Oaks Sec 01
MLS Listing ID 1558954
Sold Date 07/12/22
Style 1st Floor Entry,Single level Floor Plan,No Adjoining Neighbor
Bedrooms 4
Full Baths 3
Originating Board actris
Year Built 1961
Tax Year 2021
Lot Size 6,664 Sqft
Property Description
Recently remodeled single-story home in highly desirable 78704 located a few steps from the South Austin Rec Center, the tennis club, and neighborhood park as well as a few blocks from coffee shops, breweries, and dining. The home features a spacious open layout with upgrades galore including recessed LED lighting, recent AC and water heater (tankless), engineered wood flooring, and ample natural light. The kitchen features recent cabinets, quartz countertops, stainless appliances, a large island, and a custom-crafted vent hood. The primary suite features a walk-in shower with a freestanding tub, XL custom vanity, in-wall faucets, and a private double door to the backyard deck. The fourth bedroom has a full bathroom which provides ample flexibility for use as an office space or second primary suite.
Location
State TX
County Travis
Rooms
Main Level Bedrooms 4
Interior
Interior Features Breakfast Bar, French Doors, In-Law Floorplan, Multiple Dining Areas, No Interior Steps, Primary Bedroom on Main, Recessed Lighting, Walk-In Closet(s)
Heating Central, Natural Gas
Cooling Central Air
Flooring Laminate, Linoleum, Tile
Fireplaces Type None
Fireplace Y
Appliance Dishwasher, Disposal, Exhaust Fan, Free-Standing Range, Water Heater
Exterior
Exterior Feature Exterior Steps, Private Yard
Fence Chain Link, Fenced, Partial, Wood
Pool None
Community Features Common Grounds, Curbs, Dog Park, Playground, Sidewalks, Walk/Bike/Hike/Jog Trail(s
Utilities Available Electricity Available
Waterfront No
Waterfront Description None
View None
Roof Type Composition
Accessibility None
Porch Covered, Deck, Patio, Porch
Total Parking Spaces 1
Private Pool No
Building
Lot Description Agricultural, Curbs, Irregular Lot, Trees-Large (Over 40 Ft), Many Trees, Trees-Moderate
Faces East
Foundation Pillar/Post/Pier
Sewer Public Sewer
Water Public
Level or Stories One
Structure Type HardiPlank Type
New Construction No
Schools
Elementary Schools Dawson
Middle Schools Fulmore
High Schools Travis
Others
Restrictions None
Ownership Fee-Simple
Acceptable Financing Cash, Conventional
Tax Rate 2.2301
Listing Terms Cash, Conventional
Special Listing Condition Standard
Read Less
Bought with Keller Williams Realty
GET MORE INFORMATION


