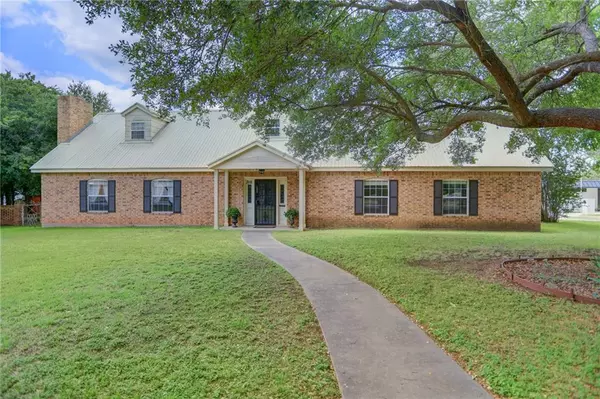For more information regarding the value of a property, please contact us for a free consultation.
710 N Avenue C Ave Elgin, TX 78621
Want to know what your home might be worth? Contact us for a FREE valuation!

Our team is ready to help you sell your home for the highest possible price ASAP
Key Details
Property Type Single Family Home
Sub Type Single Family Residence
Listing Status Sold
Purchase Type For Sale
Square Footage 3,050 sqft
Price per Sqft $145
Subdivision G S M
MLS Listing ID 4496616
Sold Date 07/08/22
Bedrooms 3
Full Baths 2
Half Baths 1
Originating Board actris
Year Built 1984
Tax Year 2022
Lot Size 0.583 Acres
Property Description
This beautiful 4-sided brick home is situated on a large .58+ acre lot. It has great bones and is ready for your personal updates. Large formal entry with hard-to-find terrazzo flooring, walk-in guest closet, and powder room. The formal living room is expansive and flows into the dining room, accented by a decorative fireplace and three chandeliers, great for entertaining. The kitchen is adjacent to the dining room and has a large pantry and breakfast area with French doors opening to the sunroom with fan and brick flooring offering cheery views of the lovely rear yard. Conveniently located to the kitchen is the aundry room with sink, built in ironing board and desk, plus storage. The master suite is
located on the main level, with a spacious bath offering a separate tub and shower, large walk-in closet and built ins. Upstairs includes a large landing area, bedroom, bath with shower and tub, another bedroom.
Only 2.5 blocks to historical district (adorable downtown area)
Location
State TX
County Bastrop
Rooms
Main Level Bedrooms 1
Interior
Interior Features Built-in Features, Ceiling Fan(s), Tile Counters, Crown Molding, French Doors, Interior Steps, Multiple Dining Areas, Primary Bedroom on Main
Heating Central
Cooling Central Air
Flooring Brick, Carpet, Linoleum, Terrazzo, Vinyl
Fireplaces Number 1
Fireplaces Type Gas Starter, Living Room
Fireplace Y
Appliance Gas Cooktop
Exterior
Exterior Feature None
Garage Spaces 2.0
Fence Brick, Partial
Pool None
Community Features None
Utilities Available See Remarks
Waterfront No
Waterfront Description None
View None
Roof Type Metal
Accessibility None
Porch Enclosed, Rear Porch
Total Parking Spaces 4
Private Pool No
Building
Lot Description City Lot, Front Yard, Level, Public Maintained Road, Many Trees, Trees-Medium (20 Ft - 40 Ft)
Faces North
Foundation See Remarks
Sewer Public Sewer
Water Public
Level or Stories Two
Structure Type Brick Veneer
New Construction No
Schools
Elementary Schools Elgin
Middle Schools Elgin
High Schools Elgin
Others
Restrictions City Restrictions
Ownership Fee-Simple
Acceptable Financing Cash, Conventional
Tax Rate 2.74228
Listing Terms Cash, Conventional
Special Listing Condition Estate
Read Less
Bought with Jeanette Shelby, REALTOR
GET MORE INFORMATION


