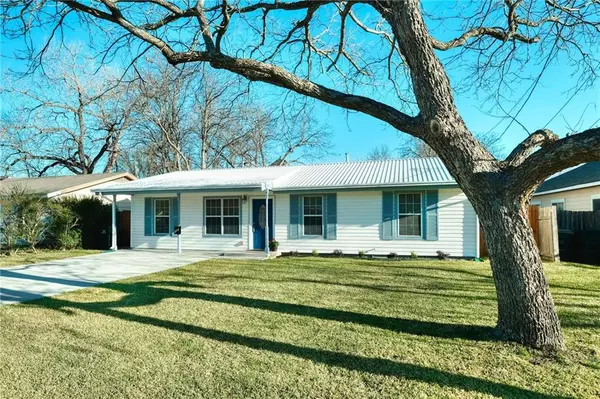For more information regarding the value of a property, please contact us for a free consultation.
803 E 3rd ST Georgetown, TX 78626
Want to know what your home might be worth? Contact us for a FREE valuation!

Our team is ready to help you sell your home for the highest possible price ASAP
Key Details
Property Type Single Family Home
Sub Type Single Family Residence
Listing Status Sold
Purchase Type For Sale
Square Footage 1,125 sqft
Price per Sqft $362
Subdivision Shell Add
MLS Listing ID 2909860
Sold Date 05/31/22
Bedrooms 3
Full Baths 1
Originating Board actris
Year Built 1955
Annual Tax Amount $5,985
Tax Year 2021
Lot Size 5,445 Sqft
Property Description
What a location! Walking distance to Southwestern University, the bark park and just 11 blocks from downtown Georgetown. Completely remodeled in 2009 with permits. 26 guage metal roof. Beautiful privacy fenced back yard with really cute 12X15 storage building with brick walkway. 14 SEER AC and 2 stage gas heat. CAT 5 wiring for internet, computer and phone. Low E windows. Insulated to the max. Beautiful tile and wood floors, crown molding, extra wide pocket doors throughout. Under counter lighting and recent stainless appliances include double door fridge with water and ice. Beautiful natural wood cabinets and granite counters with attractive backsplash. Amazing drive in bathroom with huge shower all accessible by wheelchair. Chair height toilet with grab rails. Covered back patio and pretty brick walkways.
Location
State TX
County Williamson
Rooms
Main Level Bedrooms 3
Interior
Interior Features Ceiling Fan(s), Granite Counters, Crown Molding, Gas Dryer Hookup, High Speed Internet, No Interior Steps, Pantry, Primary Bedroom on Main, Storage, Two Primary Closets, Washer Hookup, Wired for Data
Heating Central, Natural Gas
Cooling Central Air, Electric
Flooring Tile, Wood
Fireplace Y
Appliance Dishwasher, Disposal, Gas Range, Microwave, Plumbed For Ice Maker, Free-Standing Refrigerator, Water Heater
Exterior
Exterior Feature No Exterior Steps, See Remarks
Fence Back Yard, Fenced, Wood
Pool None
Community Features Dog Park, High Speed Internet
Utilities Available Electricity Connected, Natural Gas Connected
Waterfront No
Waterfront Description None
View Neighborhood
Roof Type Metal
Accessibility Adaptable Bathroom Walls, Accessible Approach with Ramp, Accessible Doors, Accessible Entrance, Accessible Full Bath, Hand Rails
Porch Covered, Deck
Total Parking Spaces 3
Private Pool No
Building
Lot Description City Lot, Curbs, Level, Trees-Moderate
Faces South
Foundation Slab
Sewer Public Sewer
Water Public
Level or Stories One
Structure Type Blown-In Insulation, Masonry – All Sides, Vinyl Siding
New Construction No
Schools
Elementary Schools Annie Purl
Middle Schools James Tippit
High Schools East View
Others
Restrictions City Restrictions
Ownership Fee-Simple
Acceptable Financing Cash, Conventional, FHA, VA Loan
Tax Rate 2.07285
Listing Terms Cash, Conventional, FHA, VA Loan
Special Listing Condition Standard
Read Less
Bought with Keller Williams Realty Lone St
GET MORE INFORMATION


