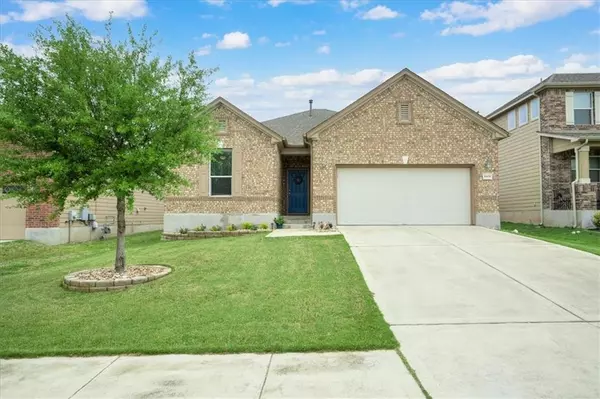For more information regarding the value of a property, please contact us for a free consultation.
5808 Sardinia DR Round Rock, TX 78665
Want to know what your home might be worth? Contact us for a FREE valuation!

Our team is ready to help you sell your home for the highest possible price ASAP
Key Details
Property Type Single Family Home
Sub Type Single Family Residence
Listing Status Sold
Purchase Type For Sale
Square Footage 1,667 sqft
Price per Sqft $274
Subdivision Siena Ph 1 Sec 24
MLS Listing ID 9491648
Sold Date 06/09/22
Style Single level Floor Plan,Entry Steps
Bedrooms 4
Full Baths 2
HOA Fees $25/qua
Originating Board actris
Year Built 2015
Annual Tax Amount $7,151
Tax Year 2021
Lot Size 6,621 Sqft
Property Description
One story brick home in Siena. Nicely landscaped w/covered porch. The entry foyer leads to the U-shaped chef's kitchen w/dark cabinets, granite counters, natural gas range, breakfast bar & pantry. Living & dining room are open w/high ceilings & large windows for a ton of natural light. The nice sized primary suite is at the back of the home featuring a large window, a bath w/double vanity, garden tub shower combo, walk in closet (and small office), & 2nd closet. 2 bedrooms, a full bath w/a vanity, tub/shower combo, & storage. Bonus room is a great 4th bedroom or a private office. Beautiful LTV flooring throughout, tile in wet areas, & carpet in spare bedrooms. The laundry room off the hall includes a storage closet. Sliding door opens to covered patio & back yard. Side yard upgraded w/gravel & step stones for easy maintenance. Ceiling fans in all bedrooms, gutters, water softener, sprinkler system & 2 car garage. Neighborhood pool, jogging/bike trails, playgrounds & sport courts.
Location
State TX
County Williamson
Rooms
Main Level Bedrooms 4
Interior
Interior Features Breakfast Bar, Ceiling Fan(s), High Ceilings, Granite Counters, Electric Dryer Hookup, Entrance Foyer, Pantry, Primary Bedroom on Main, Storage, Two Primary Closets, Walk-In Closet(s), Washer Hookup
Heating Central, Natural Gas
Cooling Ceiling Fan(s), Central Air, Electric
Flooring Carpet, Laminate, Tile
Fireplaces Type None
Fireplace Y
Appliance Dishwasher, Disposal, Microwave, Free-Standing Gas Range, Free-Standing Refrigerator, Water Softener Owned
Exterior
Exterior Feature Exterior Steps, Gutters Partial
Garage Spaces 2.0
Fence Back Yard, Fenced, Privacy
Pool None
Community Features Cluster Mailbox, Playground, Pool, Sport Court(s)/Facility, Street Lights, Underground Utilities, Walk/Bike/Hike/Jog Trail(s
Utilities Available Cable Available, Electricity Connected, Natural Gas Connected, Phone Available, Sewer Connected, Underground Utilities, Water Connected
Waterfront No
Waterfront Description None
View Neighborhood
Roof Type Composition
Accessibility None
Porch Covered, Front Porch, Patio
Total Parking Spaces 4
Private Pool No
Building
Lot Description City Lot, Curbs, Level, Sprinkler - Automatic, Sprinkler - In Rear, Sprinkler - Drip Only/Bubblers, Sprinkler - In Front, Trees-Moderate, Trees-Small (Under 20 Ft)
Faces South
Foundation Slab
Sewer Public Sewer
Level or Stories One
Structure Type Brick, HardiPlank Type
New Construction No
Schools
Elementary Schools Benjamin Doc Kerley Elementary
Middle Schools Hutto
High Schools Hutto
Others
HOA Fee Include Common Area Maintenance
Restrictions Deed Restrictions
Ownership Fee-Simple
Acceptable Financing Cash, Conventional, FHA, VA Loan
Tax Rate 2.70321
Listing Terms Cash, Conventional, FHA, VA Loan
Special Listing Condition Standard
Read Less
Bought with Orchard Brokerage
GET MORE INFORMATION


