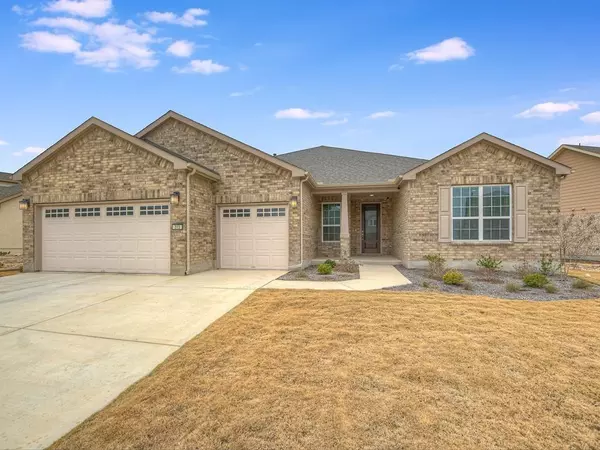For more information regarding the value of a property, please contact us for a free consultation.
313 Cypress Springs WAY Georgetown, TX 78633
Want to know what your home might be worth? Contact us for a FREE valuation!

Our team is ready to help you sell your home for the highest possible price ASAP
Key Details
Property Type Single Family Home
Sub Type Single Family Residence
Listing Status Sold
Purchase Type For Sale
Square Footage 2,515 sqft
Price per Sqft $278
Subdivision Sun City Nbrhd Eighty-Four
MLS Listing ID 9685292
Sold Date 03/15/22
Bedrooms 2
Full Baths 2
Half Baths 1
HOA Fees $106/ann
Originating Board actris
Year Built 2020
Annual Tax Amount $11,989
Tax Year 2021
Lot Size 10,454 Sqft
Property Description
Looking to retire in style? This home has all those things you have been looking for. The garage is HUGE - 830 Sq. Ft. - 2 car + golf cart garage + tandem (2 golf carts could fit), plenty of room for those that like to fiddle in the garage in style (finished garage with baseboards, stainless sink, & epoxy floors). This popular Magnolia floorplan has the sun room added on for extra living, dining, or hobby space. This home is barely lived in and is move in ready. The kitchen is light and bright with lots of recessed lighting, white quartz counter-tops and gray cabinets. Stainless built in appliances with a double oven and gas range will make the cook in your family very happy. A few extra kitchen perks includes pendent lighting, counter seating at the large island, large pantry, soft close drawers and pull-outs. More perks throughtout the house include upgraded ceiling fans, tray ceilings, walk in shower with dual shower heads, ensuite for the guest, custom paint, lots of electrical upgrades and a custom closet. The greenbelt view gives plenty of backyard privacy for you to enjoy your morning coffee or evening cocktail and watch the wildlife roam. Terrific location close to 195 and walking distance to the amenity center.
Location
State TX
County Williamson
Rooms
Main Level Bedrooms 2
Interior
Interior Features Breakfast Bar, Tray Ceiling(s), Quartz Counters, Crown Molding, No Interior Steps, Open Floorplan, Pantry, Primary Bedroom on Main, Recessed Lighting, Walk-In Closet(s)
Heating Central
Cooling Central Air
Flooring Tile
Fireplace Y
Appliance Built-In Oven(s), Gas Range, Microwave, Double Oven, Water Softener Owned
Exterior
Exterior Feature None
Garage Spaces 3.0
Fence None
Pool None
Community Features Common Grounds, Dog Park, Fitness Center, Golf, Planned Social Activities, Pool, Sport Court(s)/Facility, Tennis Court(s), Underground Utilities, Walk/Bike/Hike/Jog Trail(s
Utilities Available Cable Connected, Electricity Connected, Natural Gas Connected, Phone Available, Sewer Connected, Underground Utilities, Water Connected
Waterfront Description None
View Park/Greenbelt, Trees/Woods
Roof Type Shingle
Accessibility None
Porch Rear Porch
Total Parking Spaces 2
Private Pool No
Building
Lot Description Back to Park/Greenbelt, Sprinkler - Automatic, Many Trees
Faces South
Foundation Slab
Sewer Public Sewer
Water Public
Level or Stories One
Structure Type Brick, Masonry – All Sides
New Construction No
Schools
Elementary Schools Na_Sun_City
Middle Schools Na_Sun_City
High Schools Na_Sun_City
Others
HOA Fee Include Common Area Maintenance
Restrictions Adult 55+
Ownership Fee-Simple
Acceptable Financing Cash, Conventional
Tax Rate 2.21385
Listing Terms Cash, Conventional
Special Listing Condition Standard
Read Less
Bought with ERA Colonial Real Estate

