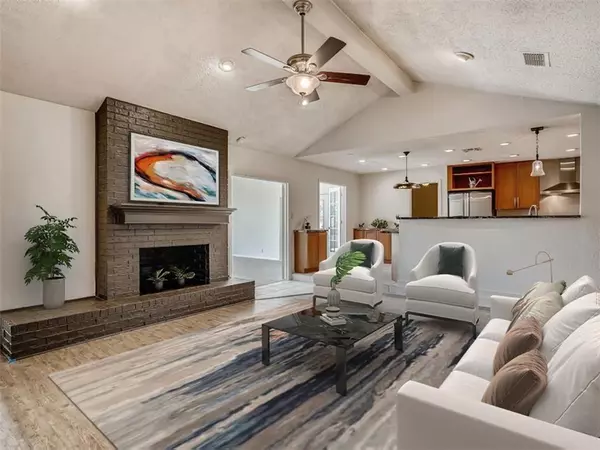For more information regarding the value of a property, please contact us for a free consultation.
5005 Saddle DR Austin, TX 78727
Want to know what your home might be worth? Contact us for a FREE valuation!

Our team is ready to help you sell your home for the highest possible price ASAP
Key Details
Property Type Single Family Home
Sub Type Single Family Residence
Listing Status Sold
Purchase Type For Sale
Square Footage 2,710 sqft
Price per Sqft $276
Subdivision Angus Valley Annex Sec 03
MLS Listing ID 1716328
Sold Date 01/26/22
Bedrooms 4
Full Baths 2
Originating Board actris
Year Built 1974
Annual Tax Amount $7,424
Tax Year 2021
Lot Size 0.343 Acres
Property Description
OPEN HOUSE CANCELED 12/18/21, home is going under contract. This rare one story brick ranch style home in the high-demand Angus Valley subdivision in northwest Austin is situated on a large .34 acre corner lot and has had many updates completed recently: Fresh interior paint, extensive new gray tones vinyl plank flooring (no carpet), baseboards, some new fans and recent mid-century modern lighting. The kitchen updates in 2008 include breathtaking custom cherry cabinets, stainless appliances, brushed nickel fixtures, and recessed lighting. The kitchen has two breakfast bars and adjoins the tiled breakfast area and is open to the family room. The home has both a large vaulted family room with brick wood burning fireplace and raised hearth, and French doors leading to a 2nd large vaulted living at the rear with a "wall of windows" and atrium doors to a covered deck, all overlooking the spacious backyard. The spacious sized master has a large master bath with lots of counter space and double vanity, as well as jetted tub, separate shower, and walk-in closet. The additional bedrooms are also a generous size and two of the three also have walk-in closets. Almost all windows have been replaced; new roof 9/21 and solar panels that bring the electric bills to unbelievable lows. MIL plan, double gate entry to the backyard, this house shines! (Appraisal shows 2746 sq. ft.)
Location
State TX
County Travis
Rooms
Main Level Bedrooms 4
Interior
Interior Features Breakfast Bar, Built-in Features, Ceiling Fan(s), Vaulted Ceiling(s), Laminate Counters, Electric Dryer Hookup, French Doors, In-Law Floorplan, Multiple Dining Areas, Multiple Living Areas, Open Floorplan, Primary Bedroom on Main, Recessed Lighting, Walk-In Closet(s), Washer Hookup
Heating Central, Electric
Cooling Central Air, Electric
Flooring Tile, Vinyl
Fireplaces Number 1
Fireplaces Type Family Room, Wood Burning
Fireplace Y
Appliance Built-In Oven(s), Built-In Range, Dishwasher, Disposal, Electric Range, Electric Oven, Double Oven
Exterior
Exterior Feature Exterior Steps
Garage Spaces 2.0
Fence Privacy, Wood
Pool None
Community Features None
Utilities Available Electricity Connected, Sewer Connected, Water Connected
Waterfront No
Waterfront Description None
View None
Roof Type Composition,Shingle
Accessibility None
Porch Deck
Total Parking Spaces 2
Private Pool No
Building
Lot Description Corner Lot, Sprinkler - Automatic, Trees-Large (Over 40 Ft)
Faces West
Foundation Slab
Sewer Public Sewer
Water Public
Level or Stories One
Structure Type Brick
New Construction No
Schools
Elementary Schools Davis
Middle Schools Murchison
High Schools Anderson
Others
Restrictions Deed Restrictions
Ownership Fee-Simple
Acceptable Financing Cash, Conventional
Tax Rate 2.22667
Listing Terms Cash, Conventional
Special Listing Condition Standard
Read Less
Bought with Austin Real Estate Experts
GET MORE INFORMATION


