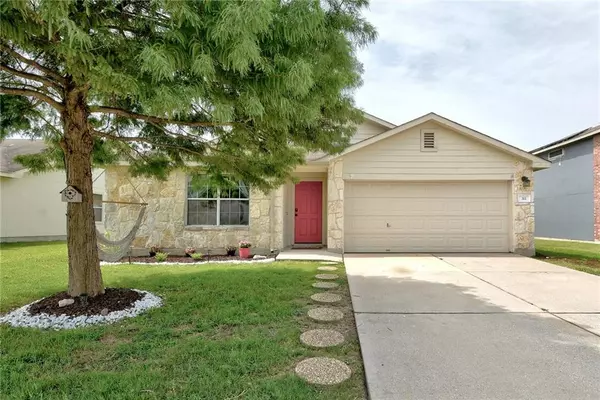For more information regarding the value of a property, please contact us for a free consultation.
311 Brown ST Hutto, TX 78634
Want to know what your home might be worth? Contact us for a FREE valuation!

Our team is ready to help you sell your home for the highest possible price ASAP
Key Details
Property Type Single Family Home
Sub Type Single Family Residence
Listing Status Sold
Purchase Type For Sale
Square Footage 1,464 sqft
Price per Sqft $208
Subdivision Sec Hutto Parke 06
MLS Listing ID 5023013
Sold Date 09/22/21
Bedrooms 3
Full Baths 2
HOA Fees $31/ann
Originating Board actris
Year Built 2006
Tax Year 2021
Lot Size 7,274 Sqft
Property Description
**Final offers will be reviewed on Monday 8/9/21. However, if an offer is received that cannot be refused, homeowner will move forward beforehand.** This beautiful well-maintained home is just minutes away from the charming downtown Hutto and Toll Road 130, making it the perfect location for comfortable living and easy commute! The open floor plan and large windows that look out into the spacious, perfectly tree-shaded, and fully fenced backyard is perfect for entertaining! The new kitchen appliances, farmhouse sink and walk-in pantry is every kitchen lover’s dream. The Master Suite features large windows that provide stunning natural light, a garden bathtub, double sinks and a huge walk-in closet. The backyard includes a patio and almost an entirely brand new cedar fence built within the last 6 months. Whole house has been inspected and has received updated plumbing, electrical and a foundation check as of July 2021. Enjoy this beautiful home and shaded backyard with updates throughout, a short walk to the neighborhood park, or drive a few minutes to the popular downtown Hutto. This desirable location along with the amount of love this home has received makes this the perfect destination for any home buyer!
Location
State TX
County Williamson
Rooms
Main Level Bedrooms 3
Interior
Interior Features Breakfast Bar, Ceiling Fan(s), Double Vanity, Electric Dryer Hookup, In-Law Floorplan, Low Flow Plumbing Fixtures, No Interior Steps, Open Floorplan, Pantry, Primary Bedroom on Main, Soaking Tub, Walk-In Closet(s), Washer Hookup
Heating Central, Electric
Cooling Central Air, Electric
Flooring Carpet, Linoleum
Fireplace Y
Appliance Dishwasher, Microwave, Free-Standing Electric Range, Electric Water Heater
Exterior
Exterior Feature Gutters Partial, Lighting, Playground
Garage Spaces 2.0
Fence Back Yard, Fenced, Gate, Wood
Pool None
Community Features BBQ Pit/Grill, Clubhouse, Cluster Mailbox, Curbs, Park, Picnic Area, Playground, Pool, Sidewalks, Sport Court(s)/Facility
Utilities Available Cable Available, Electricity Available, Electricity Connected, Sewer Connected, Underground Utilities, Water Connected
Waterfront No
Waterfront Description None
View Neighborhood
Roof Type Shingle
Accessibility Accessible Washer/Dryer
Porch Patio, Porch
Total Parking Spaces 4
Private Pool No
Building
Lot Description Curbs, Interior Lot, Level, Trees-Medium (20 Ft - 40 Ft)
Faces North
Foundation Slab
Sewer Public Sewer
Water Public
Level or Stories One
Structure Type Frame,HardiPlank Type,Masonry – Partial,Stone
New Construction No
Schools
Elementary Schools Cottonwood Creek
Middle Schools Hutto
High Schools Hutto
Others
HOA Fee Include Trash
Restrictions Deed Restrictions
Ownership Fee-Simple
Acceptable Financing Cash, Conventional, FHA, USDA Loan, VA Loan
Tax Rate 2.69366
Listing Terms Cash, Conventional, FHA, USDA Loan, VA Loan
Special Listing Condition Standard
Read Less
Bought with Nextage Lone Star Realty
GET MORE INFORMATION


