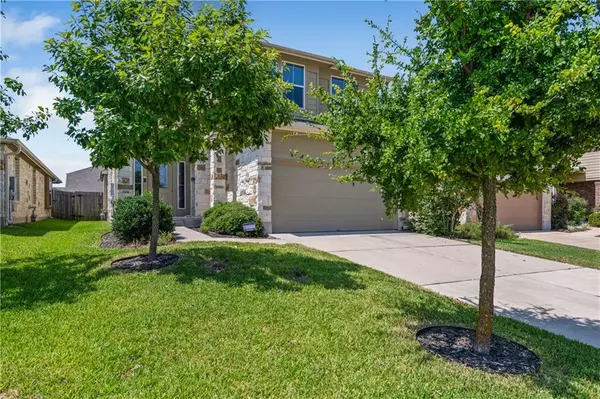For more information regarding the value of a property, please contact us for a free consultation.
2513 McDonald WAY Austin, TX 78754
Want to know what your home might be worth? Contact us for a FREE valuation!

Our team is ready to help you sell your home for the highest possible price ASAP
Key Details
Property Type Single Family Home
Sub Type Single Family Residence
Listing Status Sold
Purchase Type For Sale
Square Footage 1,909 sqft
Price per Sqft $223
Subdivision Pioneer Crossing West Sec 9B
MLS Listing ID 1850226
Sold Date 08/12/21
Style 1st Floor Entry
Bedrooms 4
Full Baths 3
HOA Fees $39/mo
Originating Board actris
Year Built 2014
Annual Tax Amount $5,672
Tax Year 2021
Lot Size 4,399 Sqft
Property Description
This lovely four bedroom, three bath home is move in ready! Many windows throughout provide natural light. Step into the living area with gleaming wood floors and high ceilings. One bedroom with full bath on main floor. Perfect for guest room or home office. Large primary bedroom with walk in closet plus two rooms upstairs. All bathrooms have vessel sinks. Kitchen features stainless appliances, granite countertops and tile backsplash. Adjoining pantry and utility area. Enjoy meals in the breakfast/dining area with access to the covered back patio. Large backyard with covered patio. Sprinkler in front and on sides of home. Ring doorbell and Nest thermostat. Security system. Walking trails throughout the neighborhood with park and a beautiful community pool. This home is in a great location close to Mueller, Domain and Downtown.
Location
State TX
County Travis
Rooms
Main Level Bedrooms 1
Interior
Interior Features Ceiling Fan(s), High Ceilings, Granite Counters, Double Vanity, Eat-in Kitchen, Pantry, Walk-In Closet(s), Washer Hookup
Heating Central, Natural Gas
Cooling Ceiling Fan(s), Central Air
Flooring Carpet, Tile, Wood
Fireplaces Type None
Fireplace Y
Appliance Microwave, Range, Free-Standing Range, Free-Standing Gas Range
Exterior
Exterior Feature Private Yard
Garage Spaces 2.0
Fence Back Yard, Fenced, Full, Wood
Pool None
Community Features Common Grounds, Park, Playground, Pool
Utilities Available Electricity Available, Electricity Connected, Natural Gas Available, Natural Gas Connected, Sewer Available
Waterfront No
Waterfront Description None
View Neighborhood
Roof Type Composition
Accessibility None
Porch Covered, Front Porch, Porch
Total Parking Spaces 4
Private Pool No
Building
Lot Description Back Yard, Front Yard, Interior Lot, Level
Faces North
Foundation Slab
Sewer Public Sewer
Water Public
Level or Stories Two
Structure Type HardiPlank Type,Stone Veneer
New Construction No
Schools
Elementary Schools Other
Middle Schools Decker
High Schools Manor
Others
HOA Fee Include Common Area Maintenance
Restrictions None
Ownership Fee-Simple
Acceptable Financing Cash, Conventional
Tax Rate 2.56664
Listing Terms Cash, Conventional
Special Listing Condition Estate
Read Less
Bought with Redfin Corporation
GET MORE INFORMATION


