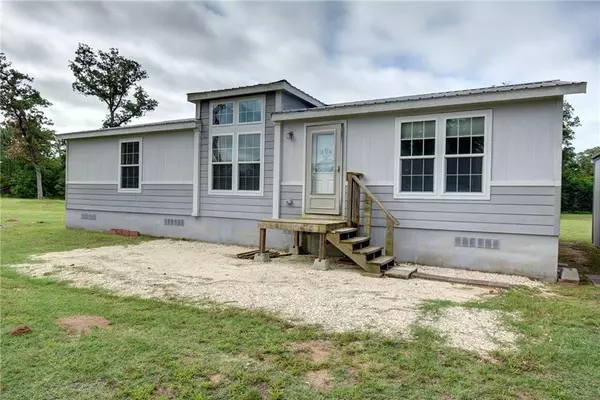For more information regarding the value of a property, please contact us for a free consultation.
122 Houston CT #B Paige, TX 78659
Want to know what your home might be worth? Contact us for a FREE valuation!

Our team is ready to help you sell your home for the highest possible price ASAP
Key Details
Property Type Manufactured Home
Sub Type Manufactured Home
Listing Status Sold
Purchase Type For Sale
Square Footage 1,440 sqft
Price per Sqft $202
Subdivision Pioneer Pines Farms
MLS Listing ID 2848820
Sold Date 08/09/21
Bedrooms 3
Full Baths 2
Originating Board actris
Year Built 2011
Tax Year 2021
Lot Size 2.223 Acres
Property Description
Beautiful, well maintained home located on over 2 acres in the unrestricted Pioneer Farms Subdivision just 8 miles from downtown Bastrop, minutes from Lake Bastrop and the Bastrop State Park. Manufactured home is permanently attached. SS LG Refrigerator will convey. Pelican water filtration system installed on house. Reme Halo for indoor air quality added on to the A/C. WiFi thermostat with Alexa. Property has a 24'x30' insulated garage with electric; a 2 car carport; a RV carport; a storage building w/a porch for entertaining, a loft and an interior room that could be used as an office; storage shed w/loft behind garage for extra storage. Additional connections for Electric, Water and Septic for an additional manufactured home or RV hookup.
Location
State TX
County Bastrop
Rooms
Main Level Bedrooms 3
Interior
Interior Features Ceiling Fan(s), Tray Ceiling(s), Vaulted Ceiling(s), Crown Molding, Pantry, Primary Bedroom on Main, Recessed Lighting
Heating Central
Cooling Ceiling Fan(s), Central Air
Flooring Carpet, Vinyl
Fireplace Y
Appliance Dishwasher, Free-Standing Electric Oven
Exterior
Exterior Feature Garden
Garage Spaces 2.0
Fence Partial, Wire
Pool None
Community Features None
Utilities Available Above Ground, Electricity Connected, Phone Available, Sewer Connected, Water Connected
Waterfront No
Waterfront Description None
View Neighborhood, Rural
Roof Type Metal
Accessibility None
Porch Front Porch, Rear Porch
Total Parking Spaces 6
Private Pool No
Building
Lot Description Back Yard, Cleared, Cul-De-Sac, Front Yard, Level, Public Maintained Road, Trees-Large (Over 40 Ft)
Faces Northwest
Foundation Permanent
Sewer Septic Tank
Water Public
Level or Stories One
Structure Type HardiPlank Type,Vinyl Siding
New Construction No
Schools
Elementary Schools Lost Pines
Middle Schools Bastrop
High Schools Bastrop
Others
Restrictions None
Ownership Fee-Simple
Acceptable Financing Cash, Conventional, FHA, USDA Loan, VA Loan
Tax Rate 1.97942
Listing Terms Cash, Conventional, FHA, USDA Loan, VA Loan
Special Listing Condition Standard
Read Less
Bought with RE/MAX Bastrop Area
GET MORE INFORMATION


