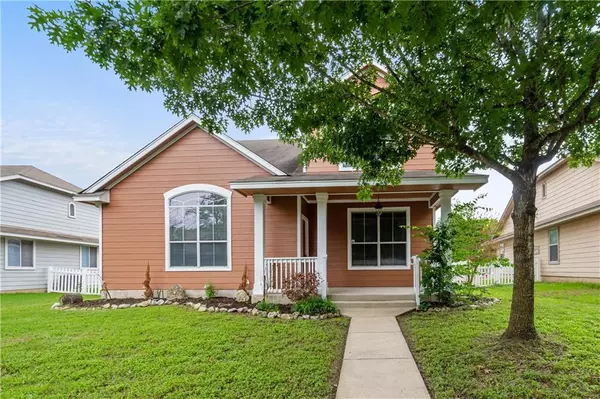For more information regarding the value of a property, please contact us for a free consultation.
728 Sampson Kyle, TX 78640
Want to know what your home might be worth? Contact us for a FREE valuation!

Our team is ready to help you sell your home for the highest possible price ASAP
Key Details
Property Type Single Family Home
Sub Type Single Family Residence
Listing Status Sold
Purchase Type For Sale
Square Footage 2,090 sqft
Price per Sqft $167
Subdivision Plum Creek Ph 1 Sec 2H
MLS Listing ID 7244304
Sold Date 06/29/21
Bedrooms 4
Full Baths 2
Half Baths 1
HOA Fees $41/qua
Originating Board actris
Year Built 2006
Tax Year 2020
Lot Size 7,448 Sqft
Property Description
In the desirable Plum Creek neighborhood, You'll find this wonderful 4 bedroom with Primary Bedroom on main floor. Living Room with Tall Ceilings. Freshly painted. Kitchen and Baths updated with quartz countertops just installed. Updated lighting and Mirrors. Primary bedroom/ Bathroom features wood looking tile. Dual vanities, large walk in closet. Kitchen has white cabinets,subway tile, and center island. Upstairs you'll find 3 bedrooms and game room. Large front and Rear Covered patios. Nice size fenced lot with mature trees. Lots of Storage. Large driveway. Park is just down the street. Highly rated schools. Great Amenities-Community Pool, Walking Trails, Pond, Dog Park and More. Convenient to Schools, Retail and Restaurants. This will not Last.
Location
State TX
County Hays
Rooms
Main Level Bedrooms 1
Interior
Interior Features High Ceilings, Quartz Counters, Primary Bedroom on Main, Recessed Lighting, Soaking Tub
Heating Central
Cooling Central Air
Flooring Carpet, Tile, Vinyl
Fireplace Y
Appliance Dishwasher, Disposal, Free-Standing Gas Range, Refrigerator
Exterior
Exterior Feature None
Garage Spaces 2.0
Fence Vinyl
Pool None
Community Features Dog Park, Park, Picnic Area, Playground, Pool, Walk/Bike/Hike/Jog Trail(s
Utilities Available Cable Available, Electricity Connected, Natural Gas Connected, Phone Available, Sewer Connected
Waterfront No
Waterfront Description None
View None
Roof Type Composition
Accessibility None
Porch Covered, Front Porch, Rear Porch
Total Parking Spaces 4
Private Pool No
Building
Lot Description Few Trees, Sprinkler - Automatic, Trees-Small (Under 20 Ft)
Faces East
Foundation Slab
Sewer Public Sewer
Water Public
Level or Stories Two
Structure Type HardiPlank Type
New Construction No
Schools
Elementary Schools Laura B Negley
Middle Schools R C Barton
High Schools Jack C Hays
Others
HOA Fee Include Common Area Maintenance
Restrictions City Restrictions,Covenant
Ownership Fee-Simple
Acceptable Financing Cash, Conventional, FHA
Tax Rate 2.5935
Listing Terms Cash, Conventional, FHA
Special Listing Condition Standard
Read Less
Bought with Non Member
GET MORE INFORMATION


