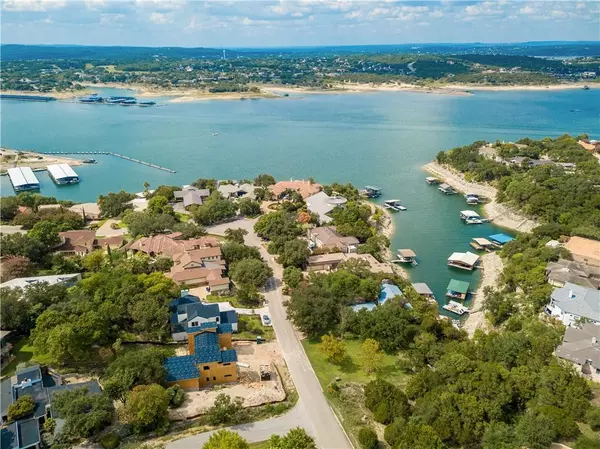For more information regarding the value of a property, please contact us for a free consultation.
1029 Challenger Lakeway, TX 78734
Want to know what your home might be worth? Contact us for a FREE valuation!

Our team is ready to help you sell your home for the highest possible price ASAP
Key Details
Property Type Single Family Home
Sub Type Single Family Residence
Listing Status Sold
Purchase Type For Sale
Square Footage 3,508 sqft
Price per Sqft $420
Subdivision Lakeway Sec 13 Amd
MLS Listing ID 5900632
Sold Date 04/09/21
Style 2nd Floor Entry
Bedrooms 4
Full Baths 4
Half Baths 1
Originating Board actris
Year Built 1978
Annual Tax Amount $15,277
Tax Year 2020
Lot Size 0.706 Acres
Property Description
OPEN HOUSE CANCELLED DUE TO WEATHER. Charming Challenger home in the heart of historic Lakeway. This lovely waterfront gem is nestled into the limestone boulders a top a cliff on Lake Travis. You will love the views from the multiple balconies and lush double lot (.70 ac). The reverse floorplan is designed to maximize views and access to the lake. The entry level of the home boasts three large bedrooms (including primary), each with a private balcony and en suite bath. As you walk downstairs you will notice the giant boulders through the windows which is a wonderfully unique feature of the home. The separate casita offers one bed and bath with additional office space that makes a great work from home option. Natural stone walkways surround the home and lead to the lake. Boat dock with lift conveys. This delightful Challenger home is located between the Lakeway Marina and Lakeway Park, just minutes from shopping and exemplary rated Lake Travis ISD schools.
Location
State TX
County Travis
Rooms
Main Level Bedrooms 4
Interior
Interior Features Breakfast Bar, Vaulted Ceiling(s), Granite Counters, Crown Molding, Multiple Dining Areas, Multiple Living Areas, Primary Bedroom on Main, Recessed Lighting, Walk-In Closet(s), Wet Bar
Heating Central, Electric
Cooling Central Air
Flooring Carpet, Tile, Wood
Fireplaces Number 1
Fireplaces Type Family Room
Fireplace Y
Appliance Dishwasher, Disposal, Gas Cooktop, Microwave, Double Oven, Free-Standing Range, Refrigerator, Electric Water Heater, Wine Refrigerator
Exterior
Exterior Feature Balcony, Boat Lift, Boat Slip, Dock, Exterior Steps, Gutters Full, Private Dock
Garage Spaces 2.0
Fence None
Pool None
Community Features None
Utilities Available Electricity Available, Other, Propane
Waterfront Description Lake Front
View Lake, River
Roof Type Metal
Accessibility None
Porch Covered, Patio
Total Parking Spaces 4
Private Pool No
Building
Lot Description Sloped Down, Trees-Large (Over 40 Ft), Trees-Moderate
Faces Southwest
Foundation Slab
Sewer Septic Tank
Water MUD
Level or Stories Two
Structure Type Masonry – All Sides,Stucco
New Construction No
Schools
Elementary Schools Serene Hills
Middle Schools Hudson Bend
High Schools Lake Travis
Others
Restrictions City Restrictions,Deed Restrictions
Ownership Fee-Simple
Acceptable Financing Cash, Conventional
Tax Rate 2.07686
Listing Terms Cash, Conventional
Special Listing Condition Standard
Read Less
Bought with Dashwood Properties
GET MORE INFORMATION


