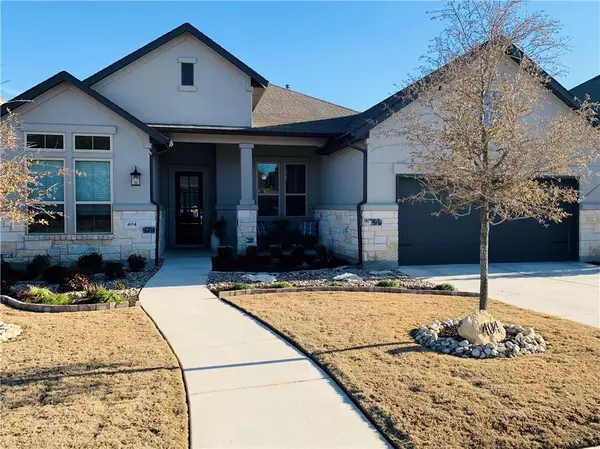For more information regarding the value of a property, please contact us for a free consultation.
404 Panzano DR Georgetown, TX 78628
Want to know what your home might be worth? Contact us for a FREE valuation!

Our team is ready to help you sell your home for the highest possible price ASAP
Key Details
Property Type Single Family Home
Sub Type Single Family Residence
Listing Status Sold
Purchase Type For Sale
Square Footage 2,654 sqft
Price per Sqft $244
Subdivision Rancho Sienna Sec 16
MLS Listing ID 8773052
Sold Date 04/02/21
Style Single level Floor Plan
Bedrooms 4
Full Baths 3
HOA Fees $52/mo
Originating Board actris
Year Built 2019
Annual Tax Amount $10,333
Tax Year 2020
Lot Size 7,971 Sqft
Property Description
4 CAR GARAGE! - 4 Bdrm, A True Office, 3 Full Baths, Oversized 4 Car Tandem Garage And Is In Lightly Lived In. Impressive Tray Ceilings Upon Entry And Primary Bedroom. 8 Ft Doors Throughout. Upgraded Baseboards Throughout. Upgraded Kitchen Features 5 Burner Gas Cooktop, Built In Self Cleaning Oven, Built In Microwave, Walk In Pantry, Soft Close Cabinets, Deep Drawers, Quartz Countertops, Subway Tile Backsplash And So Much More! Great Primary Bedroom. Spacious Primary Bath Offers Separate Shower, Soaking Tub, His And Her Vanities And An Oversized Closet With Full Length Dressing Mirror. In Addition To The 4 Bedrooms, There Is Also A True Office With French Doors. Large Laundry Room With Quartz Folding Table And Storage Closet. Owners Added Designer Paint Choices, Custom Blinds And Numerous Ceiling Fans. Yard Has Been Professionally Maintained And Bolstered By Remarkable Landscaping. Automatic Sprinkler System (Front And Back). Professionally Installed Dog Door. In-Wall Pest Control System, Tankless Water Heater, Security System And Wired For Surround Sound. Spacious Covered Back Patio With A Gas Line For Grilling. Gutters On Front Of Home And Flooring In The Attic. This Home Does Not Disappoint! Agent Is Owner.
Location
State TX
County Williamson
Rooms
Main Level Bedrooms 4
Interior
Interior Features Breakfast Bar, Ceiling Fan(s), High Ceilings, Tray Ceiling(s), Quartz Counters, Double Vanity, Electric Dryer Hookup, Entrance Foyer, French Doors, No Interior Steps, Open Floorplan, Pantry, Primary Bedroom on Main, Recessed Lighting, Smart Home, Soaking Tub, Storage, Walk-In Closet(s), Washer Hookup, Wired for Sound
Heating Central
Cooling Central Air, Electric
Flooring Carpet, Tile
Fireplaces Type None
Fireplace Y
Appliance Built-In Electric Oven, Built-In Gas Range, Dishwasher, Disposal, Exhaust Fan, Microwave, Plumbed For Ice Maker, Free-Standing Refrigerator, Self Cleaning Oven, Stainless Steel Appliance(s), Tankless Water Heater, Water Heater
Exterior
Exterior Feature Exterior Steps, Gutters Partial, Lighting, Pest Tubes in Walls, Private Yard
Garage Spaces 4.0
Fence Back Yard, Fenced, Privacy, Wood, Wrought Iron
Pool None
Community Features Clubhouse, Cluster Mailbox, Common Grounds, Curbs, Dog Park, Fishing, Fitness Center, Park, Pool, Sidewalks, Underground Utilities, Walk/Bike/Hike/Jog Trail(s
Utilities Available Cable Available, Electricity Available, Other, Natural Gas Available, Sewer Available, Water Available
Waterfront Description None
View Neighborhood
Roof Type Composition
Accessibility None
Porch Covered, Front Porch, Rear Porch
Total Parking Spaces 6
Private Pool No
Building
Lot Description Landscaped, Native Plants, Sprinkler - Automatic, Trees-Small (Under 20 Ft)
Faces North
Foundation Slab
Sewer Public Sewer
Water MUD, Public
Level or Stories One
Structure Type Stone,Stucco
New Construction No
Schools
Elementary Schools Rancho Sienna
Middle Schools Liberty Hill Intermediate
High Schools Liberty Hill
Others
HOA Fee Include Common Area Maintenance
Restrictions None
Ownership Fee-Simple
Acceptable Financing Cash, Conventional
Tax Rate 2.76672
Listing Terms Cash, Conventional
Special Listing Condition Standard
Read Less
Bought with Prism Realty, LLC

