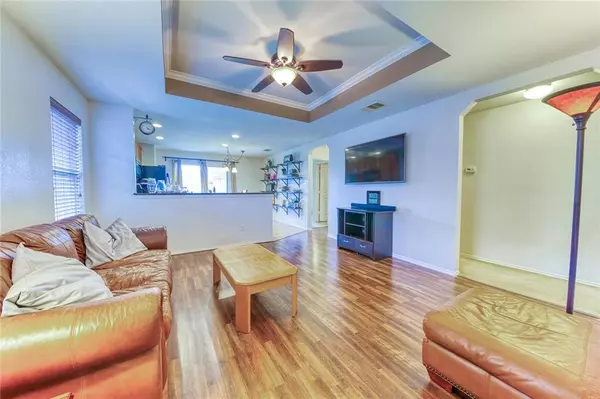For more information regarding the value of a property, please contact us for a free consultation.
11300 Autumn Ash DR Manchaca, TX 78652
Want to know what your home might be worth? Contact us for a FREE valuation!

Our team is ready to help you sell your home for the highest possible price ASAP
Key Details
Property Type Single Family Home
Sub Type Single Family Residence
Listing Status Sold
Purchase Type For Sale
Square Footage 1,201 sqft
Price per Sqft $245
Subdivision Ashbrook
MLS Listing ID 9978899
Sold Date 02/12/21
Bedrooms 3
Full Baths 2
HOA Fees $20/ann
Originating Board actris
Year Built 2011
Tax Year 2020
Lot Size 5,140 Sqft
Lot Dimensions 40X110
Property Description
Well-maintained, single owner home in an incredible location, Close to everything S. Austin has to offer - just miles away from food and shopping in South Park Meadows, Minutes away from the newly built H-E-B Plus on S. Congress and less than 3 miles away from the delicious Tex-Mex BBQ from Valentina’s Family friendly neighborhood. All electric neighborhood Open living area with service bar from kitchen to family room, Lifetime pest control maintenance (TAEXX built-in system in exterior walls) Brand new water heater,
Open-concept kitchen with granite countertops and recessed lighting, Custom kitchen shelving Soft-close cabinets, Refrigerator does not convey, Fresh interior paint, Covered patio, Custom fan and fixtures Bathroom shelving conveys, Spacious owner’s suite with cozy reading nook and en suite master bath with garden tub, Walk-in closets Laminate and tile flooring (Carpet in bedrooms) Whirlpool appliances
2-car garage
Location
State TX
County Travis
Rooms
Main Level Bedrooms 3
Interior
Interior Features Built-in Features, Ceiling Fan(s), Granite Counters, Electric Dryer Hookup, Eat-in Kitchen, Open Floorplan, Soaking Tub, Walk-In Closet(s), Washer Hookup
Heating Electric
Cooling Central Air
Flooring Carpet, Laminate, Tile
Fireplaces Type None
Fireplace Y
Appliance Dishwasher, Disposal, ENERGY STAR Qualified Appliances, Microwave, Electric Oven, Free-Standing Electric Range
Exterior
Exterior Feature Private Yard
Garage Spaces 2.0
Fence Back Yard, Privacy, Wood
Pool None
Community Features Garage Parking, High Speed Internet
Utilities Available Electricity Available
Waterfront Description None
View None
Roof Type Composition
Accessibility None
Porch Covered
Total Parking Spaces 2
Private Pool No
Building
Lot Description City Lot, Trees-Sparse
Faces West
Foundation Slab
Sewer Public Sewer
Water Public
Level or Stories One
Structure Type Masonry – Partial
New Construction No
Schools
Elementary Schools Menchaca
Middle Schools Paredes
High Schools Akins
Others
HOA Fee Include Common Area Maintenance
Restrictions None
Ownership Fee-Simple
Acceptable Financing Cash, Conventional, FHA, VA Loan
Tax Rate 2.3169
Listing Terms Cash, Conventional, FHA, VA Loan
Special Listing Condition Standard
Read Less
Bought with Keller Williams Realty
GET MORE INFORMATION


