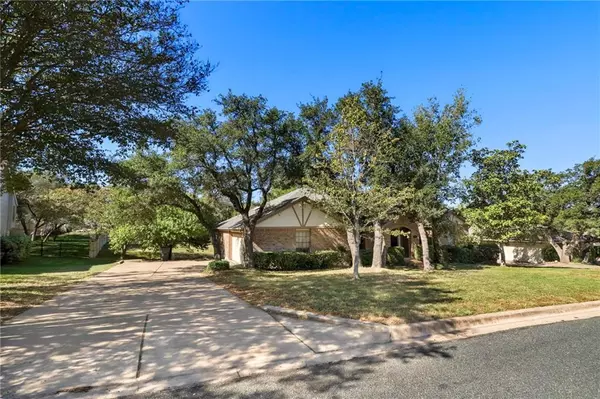For more information regarding the value of a property, please contact us for a free consultation.
105 Norwood ST W Georgetown, TX 78628
Want to know what your home might be worth? Contact us for a FREE valuation!

Our team is ready to help you sell your home for the highest possible price ASAP
Key Details
Property Type Single Family Home
Sub Type Single Family Residence
Listing Status Sold
Purchase Type For Sale
Square Footage 2,400 sqft
Price per Sqft $151
Subdivision River Rdg Sec 01
MLS Listing ID 3171096
Sold Date 12/28/20
Style 1st Floor Entry,Single level Floor Plan
Bedrooms 4
Full Baths 2
Originating Board actris
Year Built 1985
Annual Tax Amount $5,878
Tax Year 2020
Lot Size 0.366 Acres
Property Description
Situated on a large established lot with numerous trees, this 1 story home with great location is a must see! Features include a MIL floor plan with Jack and Jill bathroom and custom woodwork throughout. Expansive living area contains high ceilings, skylights, adjacent wet bar for entertaining and an impressive floor to ceiling fireplace as the central feature of the room. Large kitchen contains center island, gas range and ample storage space. Tile floors throughout the home makes easy to care for; no carpet. Enjoy a covered back porch and deck overlooking an oversized backyard ideal for relaxing and entertaining. Walking distance to nearby elementary and middle school or San Gabriel River, plus easy access to I-35. Appliances do not convey
Location
State TX
County Williamson
Rooms
Main Level Bedrooms 4
Interior
Interior Features Two Primary Baths, Bookcases, Built-in Features, Ceiling Fan(s), High Ceilings, Gas Dryer Hookup, High Speed Internet, Kitchen Island, No Interior Steps, Pantry, Primary Bedroom on Main, Recessed Lighting, Walk-In Closet(s), Wet Bar
Heating Central, ENERGY STAR Qualified Equipment, Fireplace(s)
Cooling Central Air
Flooring No Carpet, Tile
Fireplaces Number 1
Fireplaces Type Gas Log
Fireplace Y
Appliance Dishwasher, Disposal, ENERGY STAR Qualified Appliances, Microwave, Free-Standing Gas Range, RNGHD, Stainless Steel Appliance(s)
Exterior
Exterior Feature Gutters Partial
Garage Spaces 2.0
Fence Privacy
Pool None
Community Features Dog Park, Fitness Center, High Speed Internet, Playground, Tennis Court(s), Walk/Bike/Hike/Jog Trail(s
Utilities Available Electricity Available, Natural Gas Available, Underground Utilities
Waterfront Description None
View Neighborhood
Roof Type Composition
Accessibility None
Porch Covered, Deck, Front Porch, Rear Porch
Total Parking Spaces 4
Private Pool No
Building
Lot Description Front Yard, Interior Lot, Rolling Slope, Trees-Medium (20 Ft - 40 Ft)
Faces East
Foundation Slab
Sewer Public Sewer
Water Public
Level or Stories One
Structure Type Brick,Stucco
New Construction No
Schools
Elementary Schools Dell Pickett
Middle Schools James Tippit
High Schools East View
Others
Restrictions Deed Restrictions,Zoning
Ownership Fee-Simple
Acceptable Financing Cash, Conventional, FHA, VA Loan
Tax Rate 2.21772
Listing Terms Cash, Conventional, FHA, VA Loan
Special Listing Condition Standard
Read Less
Bought with Spyglass Realty
GET MORE INFORMATION


