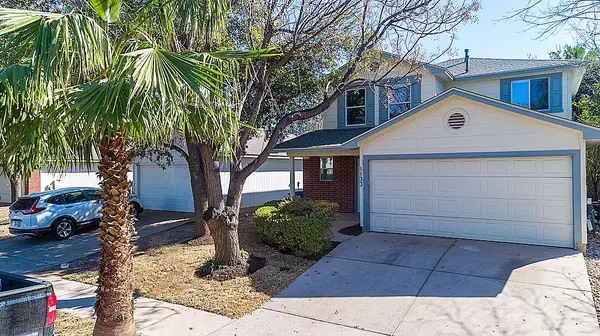For more information regarding the value of a property, please contact us for a free consultation.
1133 Emmitt RUN Austin, TX 78721
Want to know what your home might be worth? Contact us for a FREE valuation!

Our team is ready to help you sell your home for the highest possible price ASAP
Key Details
Property Type Single Family Home
Sub Type Single Family Residence
Listing Status Sold
Purchase Type For Sale
Square Footage 1,718 sqft
Price per Sqft $332
Subdivision Joseph Edward
MLS Listing ID 4549143
Sold Date 04/09/21
Bedrooms 4
Full Baths 2
Half Baths 1
HOA Fees $11/ann
Originating Board actris
Year Built 2005
Annual Tax Amount $5,284
Tax Year 2020
Lot Size 4,225 Sqft
Property Description
Complete remodel ready for new owners! This well appointed 4 bedroom, 2.5 bath residence features versatile living with an open concept kitchen and family room, master, master suite and half bath on main floor, secondary bedrooms up including full bath and additional living/game room. All bathrooms updated with farmhouse style butcher block counters and open shelving, white vessel sinks and new toilets. Stylish kitchen features black granite counters, updated tile backsplash, single stainless bowl sink, stainless appliances and new french doors that open into the spacious backyard oasis. Other updates include trendy new lighting and hardware fixtures, nest thermostat, new roof and fresh paint throughout!
Location
State TX
County Travis
Rooms
Main Level Bedrooms 1
Interior
Interior Features Breakfast Bar, Ceiling Fan(s), Granite Counters, Electric Dryer Hookup, Eat-in Kitchen, Entrance Foyer, French Doors, Multiple Living Areas, Open Floorplan, Primary Bedroom on Main, Smart Thermostat, Track Lighting, Walk-In Closet(s), Washer Hookup
Heating Central, Electric
Cooling Attic Fan, Ceiling Fan(s), Central Air, Electric
Flooring Carpet, Laminate, Vinyl
Fireplace Y
Appliance Dishwasher, Disposal, Gas Range, Free-Standing Gas Range, RNGHD, Refrigerator
Exterior
Exterior Feature Private Yard
Garage Spaces 2.0
Fence Back Yard, Privacy
Pool None
Community Features None
Utilities Available Underground Utilities
Waterfront No
Waterfront Description None
View None
Roof Type Composition,Shingle
Accessibility None
Porch Covered, Front Porch, Patio
Total Parking Spaces 2
Private Pool No
Building
Lot Description Back Yard, Curbs, Front Yard, Landscaped, Level, Native Plants, Public Maintained Road, Trees-Medium (20 Ft - 40 Ft), Trees-Moderate
Faces West
Foundation Slab
Sewer Public Sewer
Water Public
Level or Stories Two
Structure Type Brick Veneer,HardiPlank Type
New Construction No
Schools
Elementary Schools Govalle
Middle Schools Martin
High Schools Eastside Early College
School District Austin Isd
Others
HOA Fee Include See Remarks
Restrictions City Restrictions,Deed Restrictions
Ownership Fee-Simple
Acceptable Financing Cash, Conventional, FHA, VA Loan
Tax Rate 2.14486
Listing Terms Cash, Conventional, FHA, VA Loan
Special Listing Condition Standard
Read Less
Bought with Moreland Properties
GET MORE INFORMATION


