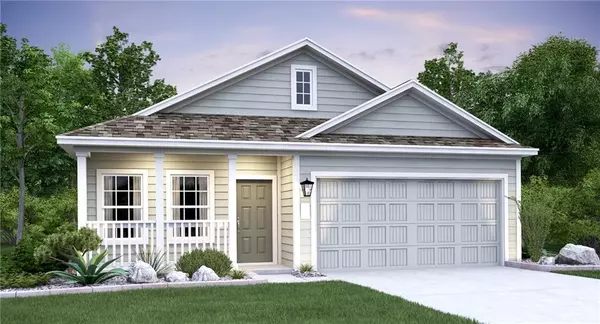For more information regarding the value of a property, please contact us for a free consultation.
13513 Mussel RUN Elgin, TX 78621
Want to know what your home might be worth? Contact us for a FREE valuation!

Our team is ready to help you sell your home for the highest possible price ASAP
Key Details
Property Type Single Family Home
Sub Type Single Family Residence
Listing Status Sold
Purchase Type For Sale
Square Footage 1,217 sqft
Price per Sqft $184
Subdivision Elm Creek
MLS Listing ID 2025665
Sold Date 12/22/20
Bedrooms 3
Full Baths 2
HOA Fees $55/mo
Originating Board actris
Year Built 2020
Tax Year 2019
Lot Size 5,662 Sqft
Property Description
Fullerton B Plan. Estimated Completion January 2021. Do you enjoy beautiful sunrises and sunsets? Then come to Lennar Elm Creek for country lifestyle living with all that a big city next door offers! Austin is just minutes away! This home faces a green belt area across the street. Super beautiful ready move in home with open concept design, stainless steel appliances, including a SS refrigerator and top-load W/D, center island, blinds with full sod and irrigation. Schools, shopping and access to 130 and 290 close by. Amenity Center with pool coming soon Low HOA. New Tesla campus just minutes away!
Location
State TX
County Travis
Rooms
Main Level Bedrooms 3
Interior
Interior Features Two Primary Baths, Electric Dryer Hookup, Entrance Foyer, Open Floorplan, Pantry, Primary Bedroom on Main, Recessed Lighting, Smart Thermostat, Walk-In Closet(s)
Heating Natural Gas
Cooling See Remarks
Flooring Carpet, Vinyl
Fireplaces Type None
Fireplace Y
Appliance Dishwasher, Exhaust Fan, Microwave, Free-Standing Range, Stainless Steel Appliance(s), Water Heater
Exterior
Exterior Feature No Exterior Steps
Garage Spaces 2.0
Fence Fenced, Privacy
Pool None
Community Features Clubhouse, Cluster Mailbox, Pool
Utilities Available Electricity Available, Natural Gas Available
Waterfront No
Waterfront Description None
View Park/Greenbelt
Roof Type Composition
Accessibility None
Porch Front Porch
Total Parking Spaces 4
Private Pool No
Building
Lot Description Back Yard, Curbs, Level, Sprinkler - Automatic, Sprinkler - In Rear, Sprinkler - In Front, Trees-Small (Under 20 Ft)
Faces Southeast
Foundation Slab
Sewer MUD
Water MUD
Level or Stories One
Structure Type HardiPlank Type,Masonry – All Sides
New Construction Yes
Schools
Elementary Schools Neidig
Middle Schools Elgin
High Schools Elgin
Others
HOA Fee Include Common Area Maintenance
Restrictions See Remarks
Ownership Common
Acceptable Financing See Remarks
Tax Rate 3.014
Listing Terms See Remarks
Special Listing Condition Standard
Read Less
Bought with Keller Williams Realty C.P.
GET MORE INFORMATION


