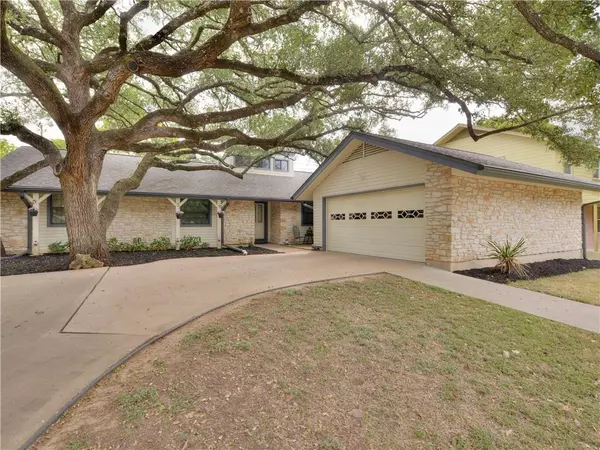For more information regarding the value of a property, please contact us for a free consultation.
13521 Briar Hollow DR Austin, TX 78729
Want to know what your home might be worth? Contact us for a FREE valuation!

Our team is ready to help you sell your home for the highest possible price ASAP
Key Details
Property Type Single Family Home
Sub Type Single Family Residence
Listing Status Sold
Purchase Type For Sale
Square Footage 1,918 sqft
Price per Sqft $242
Subdivision Forest North Estates Ph 4
MLS Listing ID 6664266
Sold Date 11/29/21
Bedrooms 4
Full Baths 2
Originating Board actris
Year Built 1978
Tax Year 2021
Lot Size 0.273 Acres
Property Description
Lovingly maintained since 1982 by its current owners, this rare Forest North Estates gem is ready for your personal touches. Sitting on almost 1/3 acre, protected by soaring shade trees, this classic Ranch-style home has a side-entry garage, circular drive and extended recreational vehicle parking. The interior features vaulted, beamed ceilings, floor to ceiling stone pass through fireplaces, bonus loft area, kitchen serving the family room and a generously proportioned primary bedroom. There are 3 add’l bedrooms (one with built-in Murphy bed) and a secondary bathroom. The air conditioner was replaced in 2020, the dishwasher was replaced in 2021, the garage door opener replaced in 2019 and the pool equipment was replaced in 2021. The home has a whole house fan and 2 hot water heaters. The backyard pool area with its pergola is a veritable oasis and still has plenty of room for Playscapes and other recreational pursuits. The Tuff Shed conveniently provides storage for gardening implements and equipment. The entire home is protected by Amazing Siding, dual paned windows and has full Leaf Guard Gutters for durability, practicality and ease of maintenance. Located in the ETJ, this home has LOW taxes and is close to the new Apple campus, new Texas Children’s Hospital and the Domain with its assortment of shopping, dining and entertainment choices.
Location
State TX
County Williamson
Rooms
Main Level Bedrooms 4
Interior
Interior Features Bookcases, Breakfast Bar, High Ceilings, Murphy Bed, Primary Bedroom on Main
Heating Central, Electric
Cooling Central Air, Electric
Flooring Carpet, Tile
Fireplaces Number 2
Fireplaces Type Double Sided
Fireplace Y
Appliance Electric Range, Electric Water Heater
Exterior
Exterior Feature Gutters Full
Garage Spaces 2.0
Fence Back Yard
Pool In Ground
Community Features None
Utilities Available Electricity Connected, High Speed Internet, Water Connected
Waterfront No
Waterfront Description None
View None
Roof Type Composition
Accessibility None
Porch Patio
Total Parking Spaces 5
Private Pool Yes
Building
Lot Description Back Yard, Trees-Large (Over 40 Ft)
Faces Southwest
Foundation Slab
Sewer Septic Tank
Water Public
Level or Stories One
Structure Type Vinyl Siding
New Construction No
Schools
Elementary Schools Forest North
Middle Schools Deerpark
High Schools Mcneil
Others
Restrictions Deed Restrictions
Ownership Fee-Simple
Acceptable Financing Cash, Conventional
Tax Rate 1.90572
Listing Terms Cash, Conventional
Special Listing Condition Standard
Read Less
Bought with Keller Williams Realty
GET MORE INFORMATION


