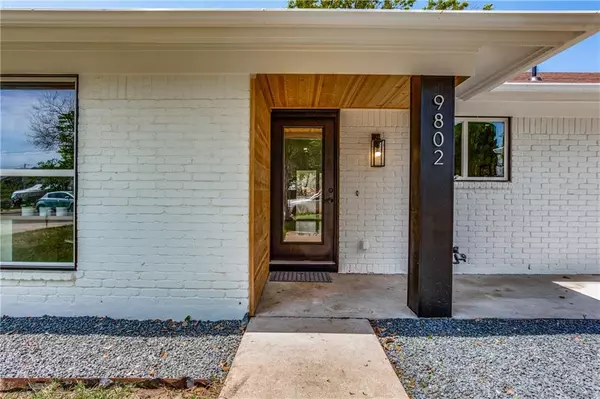For more information regarding the value of a property, please contact us for a free consultation.
9802 Kendal DR Austin, TX 78753
Want to know what your home might be worth? Contact us for a FREE valuation!

Our team is ready to help you sell your home for the highest possible price ASAP
Key Details
Property Type Single Family Home
Sub Type Single Family Residence
Listing Status Sold
Purchase Type For Sale
Square Footage 1,435 sqft
Price per Sqft $366
Subdivision Windsor Hills Sec 01
MLS Listing ID 9244155
Sold Date 04/30/21
Style Single level Floor Plan
Bedrooms 3
Full Baths 2
Originating Board actris
Year Built 1971
Annual Tax Amount $5,788
Tax Year 2020
Lot Size 8,668 Sqft
Property Description
This amazing remodel has an open floor plan, vaulted beamed ceiling, brand new kitchen with modern grey cabinets, white granite counter tops, top of the line gas cook top, SS appliances, custom range hood and so much natural light. This home boasts a large master bedroom, fully remodeled bathroom including double vanity and beautiful walk in shower, plus an entire wall of closet space for two! The backyard is an entertainers delight with extra large covered patio, huge fenced in back yard with garden planters on both sides and a freshly painted shed to store all your gardeners delights.
Location
State TX
County Travis
Rooms
Main Level Bedrooms 3
Interior
Interior Features Two Primary Baths, Breakfast Bar, Ceiling Fan(s), Beamed Ceilings, Vaulted Ceiling(s), Granite Counters, Double Vanity, Electric Dryer Hookup, Eat-in Kitchen, Kitchen Island, Low Flow Plumbing Fixtures, No Interior Steps, Open Floorplan, Pantry, Primary Bedroom on Main, Recessed Lighting, Stackable W/D Connections, Storage, Washer Hookup
Heating Central, Fireplace(s), Forced Air, Heat Pump, Natural Gas
Cooling Central Air, Electric
Flooring Laminate, No Carpet, Tile
Fireplaces Number 1
Fireplaces Type Family Room, Wood Burning
Fireplace Y
Appliance Built-In Electric Oven, Built-In Gas Range, Dishwasher, ENERGY STAR Qualified Appliances, ENERGY STAR Qualified Dishwasher, ENERGY STAR Qualified Refrigerator, Exhaust Fan, Gas Cooktop, Oven, Refrigerator, Stainless Steel Appliance(s), Tankless Water Heater, Water Heater
Exterior
Exterior Feature Garden, Private Yard
Garage Spaces 2.0
Fence Wood
Pool None
Community Features None
Utilities Available Cable Available, Electricity Available, Electricity Connected, Natural Gas Available, Natural Gas Connected, Phone Available, Sewer Available, Sewer Connected, Underground Utilities, Water Available, Water Connected
Waterfront Description None
View Neighborhood
Roof Type Composition
Accessibility Visitable
Porch Porch, Rear Porch
Total Parking Spaces 4
Private Pool No
Building
Lot Description Few Trees, Front Yard, Interior Lot, Landscaped, Sprinkler - In Rear, Sprinkler - In Front, Trees-Medium (20 Ft - 40 Ft)
Faces East
Foundation Slab
Sewer Public Sewer
Water Public
Level or Stories One
Structure Type Brick
New Construction No
Schools
Elementary Schools Graham
Middle Schools Dobie (Austin Isd)
High Schools Other
Others
Restrictions Deed Restrictions
Ownership Common
Acceptable Financing Cash, Conventional, FHA, Texas Vet, VA Loan
Tax Rate 2.22667
Listing Terms Cash, Conventional, FHA, Texas Vet, VA Loan
Special Listing Condition Standard
Read Less
Bought with Compass RE Texas, LLC
GET MORE INFORMATION


