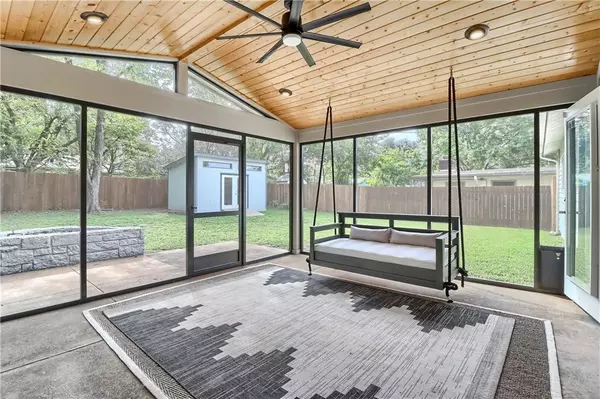For more information regarding the value of a property, please contact us for a free consultation.
8011 Rockwood LN Austin, TX 78757
Want to know what your home might be worth? Contact us for a FREE valuation!

Our team is ready to help you sell your home for the highest possible price ASAP
Key Details
Property Type Single Family Home
Sub Type Single Family Residence
Listing Status Sold
Purchase Type For Sale
Square Footage 1,004 sqft
Price per Sqft $532
Subdivision Northtowne West Sec 1
MLS Listing ID 6243399
Sold Date 11/24/21
Style 1st Floor Entry,Low Rise (1-3 Stories),Single level Floor Plan
Bedrooms 3
Full Baths 1
Originating Board actris
Year Built 1962
Tax Year 2021
Lot Size 8,145 Sqft
Lot Dimensions 0 x 0
Property Description
Beautifully renovated charmer in the super walkable North Shoal Creek neighborhood! Over $76k in improvements! There is not an inch of this home that the owner did not try to improve. Updated kitchen and bathroom, screened in porch added in 2019, A/C replaced in 2020, floors, doors, lighting, 10’ x 16’ workshop/storage shed—literally almost everything has been updated (see docs for the full list)! Step inside and you will find an open floor plan with a modern kitchen featuring high-end KitchenAid appliances. Flow right into the light-filled living room with a faux fireplace—perfect for a cozy movie night. Then step out through the french doors to the screened-in porch (added in 2019) and take the best nap of your life on the comfy porch swing. And don’t forget about the big yard where you can let your dogs roam free and invite your friends over some s’mores over the gas firepit. The house is also centrally located to everything! You’re just a short walk from the grocery store, Alamo Drafthouse, Hopdoddy, Starbucks, CVS, and great restaurant and bar options on W Anderson Lane. Drive to downtown in 12 min, The Domain in 8 min and Q2 stadium (home of Austin FC) in 6 min. Owner completed a home inspection in October 2021. The report and complete list of repairs can be furnished upon request.
Location
State TX
County Travis
Rooms
Main Level Bedrooms 3
Interior
Interior Features Ceiling Fan(s), Kitchen Island, Open Floorplan, Washer Hookup
Heating Electric
Cooling Central Air
Flooring Laminate, Tile
Fireplaces Number 1
Fireplaces Type Decorative
Fireplace Y
Appliance Dishwasher, Disposal, Dryer, Microwave, Free-Standing Range
Exterior
Exterior Feature Private Yard
Garage Spaces 1.0
Fence Wood
Pool None
Community Features None
Utilities Available Cable Available, Electricity Available, High Speed Internet, High Speed Internet, Natural Gas Available, Phone Available, Sewer Available, Water Available
Waterfront No
Waterfront Description None
View Neighborhood, Trees/Woods
Roof Type Composition
Accessibility None
Porch Patio, Rear Porch, Screened
Total Parking Spaces 3
Private Pool No
Building
Lot Description Back Yard, Flag Lot, Level, Trees-Medium (20 Ft - 40 Ft)
Faces Southwest
Foundation Slab
Sewer Public Sewer
Water Public
Level or Stories One
Structure Type Brick Veneer, Frame, Vinyl Siding
New Construction No
Schools
Elementary Schools Pillow
Middle Schools Burnet (Austin Isd)
High Schools Anderson
Others
Restrictions See Remarks
Ownership Fee-Simple
Acceptable Financing Cash, Conventional, FHA, FMHA, VA Loan
Tax Rate 2.2267
Listing Terms Cash, Conventional, FHA, FMHA, VA Loan
Special Listing Condition Standard
Read Less
Bought with Realty Pros of Austin
GET MORE INFORMATION


